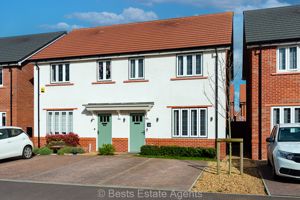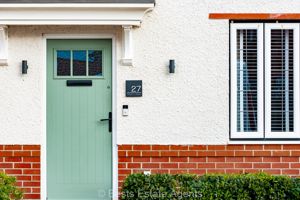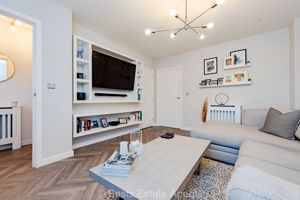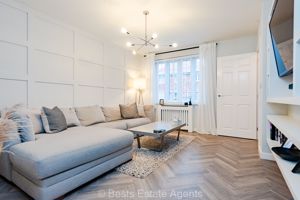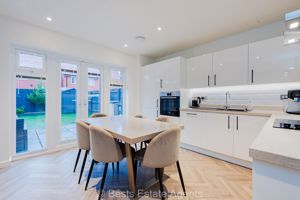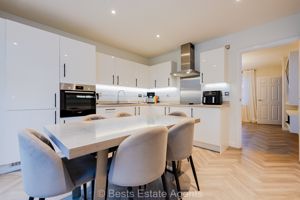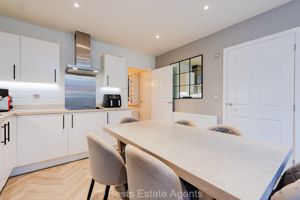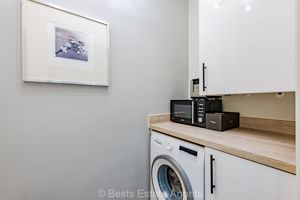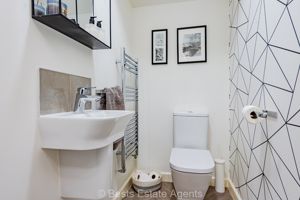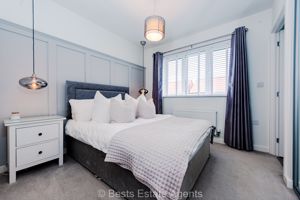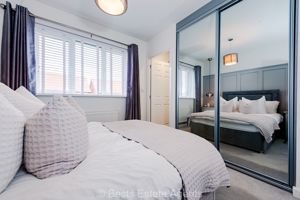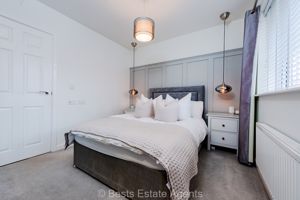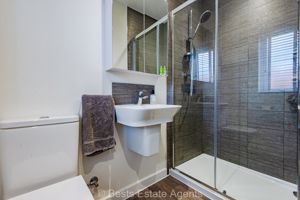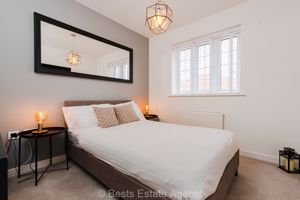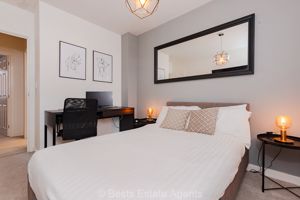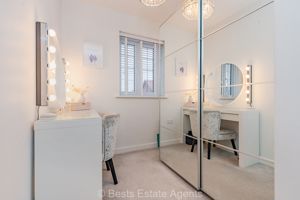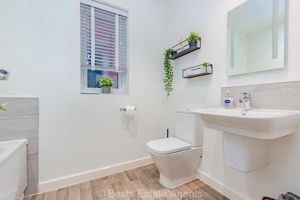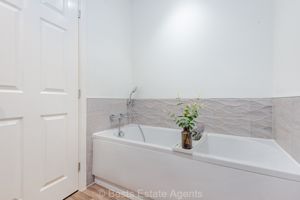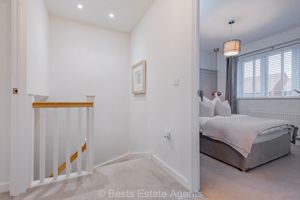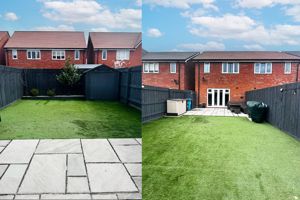Orwell Road Sandymoor, Runcorn
£250,000
Orwell Road, Sandymoor, Runcorn
Click to Enlarge
- BEAUTIFUL HOME
- EN SUITE AND UTILITY
- POPULAR SANDYMOOR AREA
- BEAUTIFULLY PRESENTED
- CLOSE TO WELL REGARDED SCHOOLING
- EXCELLENT FIRST HOME
- LOW MAINTENANCE REAR GARDEN
- EPC:B(84)
*STUNNING NEARLY NEW HOME - UTILITY - EN SUITE* Bests Estate Agents are pleased to bring this three bedroom semi detached property to the market. This quality nearly new home offers practical living accommodation and is finished to high standards throughout. Forming part of the very popular Beamish place development by 5 star builder Bloor Homes. The 'Byron' features a practical modern layout, beautifully finished kitchen dining room with utility and ground floor WC off and has French doors that flow into the stunning landscaped low maintenance garden. At first floor level viewers will find a master bedroom which has fitted wardrobes and a en-suite shower room, two further bedrooms and a family bathroom which has a contemporary finish. Being located on the perimeter of Runcorn, the Sandymoor area has excellent walks and amenities including schooling for all ages and excellent transport links with the M56 motorway, Runcorn & Runcorn East Railway Stations, and the Mersey Gateway close by. This stunning property should be viewed to be fully appreciated and we are sure it will impress upon any inspection. EPC:B(84)
Rooms
Entrance Hallway
Canopied entrance- composite double glazed front door opens to entrance hallway, double power point, double panel radiator, amtico wood effect flooring.
Lounge
14' 4'' x 12' 0'' (4.37m x 3.65m)
PVC double glazed window to front elevation, two wall mounted radiators, amtico wood effect flooring, five double power points, built in under stairs storage cupboard, wood cladding to feature wall.
Kitchen/Dining Room
12' 1'' x 11' 10'' (3.68m x 3.60m)
Having a range of high gloss fitted base and wall units comprising one and a half bowl single drainer sink with high neck mixer tap over, four ring electric hob with filter hood above, integrated fridge, freezer and dishwasher, highline electric oven, attractive splash back tiling, three double power points, amtico wood effect flooring, double panel radiator, PVC double glazed French doors to rear elevation, fitted extractor fan, fitted mini ceiling downlighters.
Utility Area
Plumbing and drainage for automatic washing machine, concealed wall mounted combination gas central heating boiler, one double power point, amtico wood effect flooring.
Ground Floor Cloaks
Low level WC, wash hand basin with mixer tap over, splash back tiling, chrome effect heated towel rail, fitted extractor fan, amtico wood effect flooring.
First Floor Landing
Stairs from hall to first floor landing, access to loft, one double power point.
Bedroom One Rear
9' 6'' x 9' 1'' (2.89m x 2.77m)
PVC double glazed window to rear elevation, single panel radiator, three double power points, built in wardrobes with mirror fronted sliding doors, three quarter cladding to main feature wall.
En suite Shower Room
Low level WC, wash hand basin with mixer tap over, fully tiled over sized walk in shower enclosure with mixer shower attachment, chrome effect heated towel rail, fitted mini ceiling down lighters, fitted extractor fan, PVC double glazed window to rear elevation.
Bedroom Two Front
11' 8 maximum'' x 8' 9'' (3.55m x 2.66m)
PVC double glazed window to front elevation, single panel radiator, four double power points.
Bedroom Three Front
11' 9 maximum' x 6' 6'' (3.58m x 1.98m)
PVC double glazed window to front elevation, single panel radiator, two double power points, built in storage cupboard.
Bathroom
Having a white three piece suite comprising low level WC, wash hand basin with mixer tap over, panel bath with mixer tap and shower attachment over, fitted shaver point, fitted wall mirror, PVC double glazed window to side elevation, mini ceiling down lighters, fitted extractor fan, heated towel rail.
Externally
Property occupies a Cul de sac position being fronted by a tarmac driveway providing off road parking whilst to the rear there is a reasonable sized garden themed for low maintenance having paved patio area, artficial lawn, included in the sale is a timber shed.
Location
Runcorn WA7 1JB
Nearby Places

Useful Links
Head Office
Bests Estate Agents
62 High Street, Runcorn
Cheshire, WA7 1AW
Contact Us
01928 576368
terry@bests.co.uk
Areas We Cover
- Runcorn
- Northwich
- Frodsham
- Widnes
© Bests. All rights reserved. | Cookie Policy | Privacy Policy | Powered by Expert Agent Estate Agent Software | Estate agent websites from Expert Agent











































