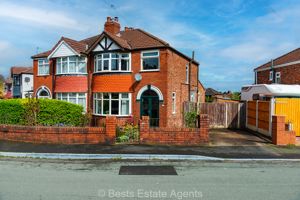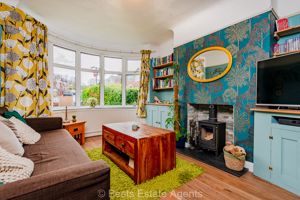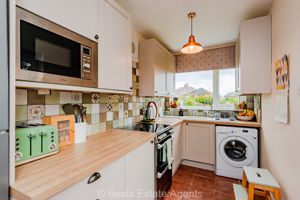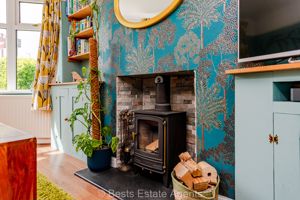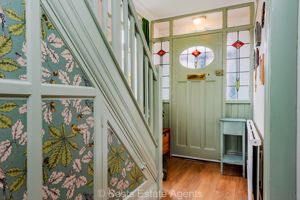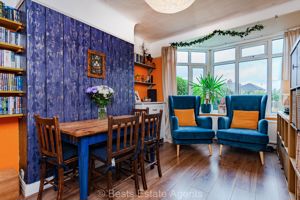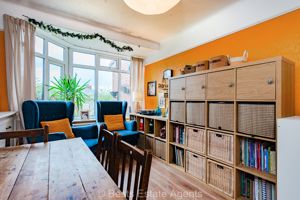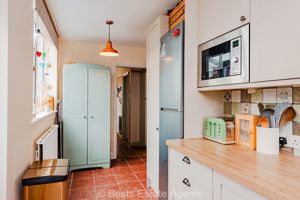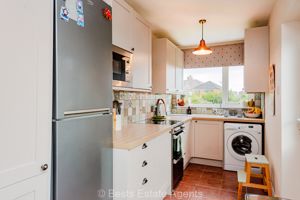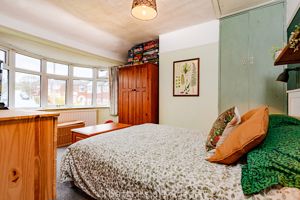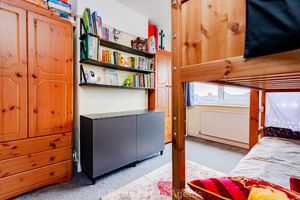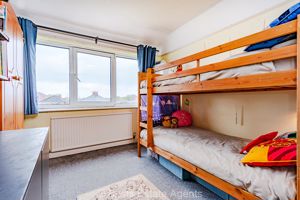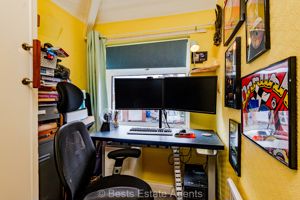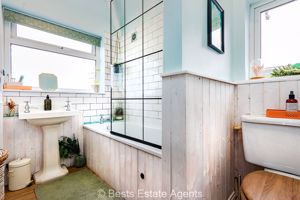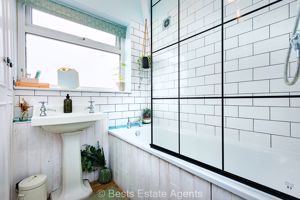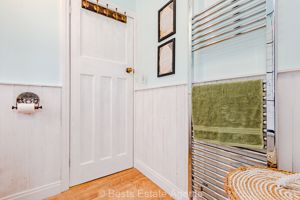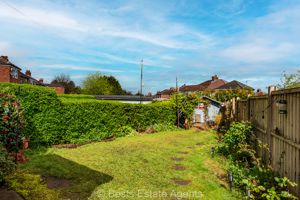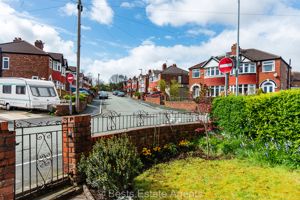Hinton Road, Runcorn
£215,000
Hinton Road, Runcorn
Click to Enlarge
Please enter your starting address in the form input below. Please refresh the page if trying an alernate address.
- MATURE BAY FRONTED HOME
- CLOSE TO SCHOOLING FOR ALL AGES
- UPDATED KITCHEN AND BATHROOM
- ORIGINAL FEATURES
- LOG BURNER
- IDEAL FAMILY HOME
- FREEHOLD
- EPC:C(70)
*MATURE THREE BED SEMI IN POPULAR AND ESTABLISHED AREA* This mature bay fronted three bedroom semi detached home stands in a commanding position along Hinton Road and is perfectly placed for buyers with growing families having well regarded primary and secondary schooling minutes away. The current owners have created a welcoming home which retains its period feel throughout. Accessed via the original front door is a welcoming hallway with all main rooms off including lounge with bay window, dining room and updated kitchen. At first floor level three bedrooms and a updated family bathroom can be found. Externally, a driveway and mature garden front the property whilst the rear garden has paved patio, laid lawn and garden sheds. A property with ample character located within a popular and established area. EPC: C(70)
Rooms
Entrance Hallway
Glazed panel doors open to entrance vestibule, original front door with stained glass opens to entrance hallway, wood effect laminate flooring, double panel radiator, PVC double glazed window to side elevation, one double power point, fitted picture rail, built in under stairs storage cupboard.
Lounge
13' 0 into bay window'' x 10' 7'' (3.96m x 3.22m)
PVC double glazed bay window to front elevation, single panel radiator, wood effect laminate flooring, fitted picture rail, recently installed solid fuel stove standing on decorative hearth, 3 single power points.
Dining Room
14' 2'' x 9' 9'' (4.31m x 2.97m)
PVC double glazed window to rear elevation, double panel radiator, fitted picture rail, wood effect laminate flooring, two double and one single power points.
Kitchen
8' 6'' x 6' 3'' (2.59m x 1.90m)
Having recently installed modern fitted base and wall units comprising single drainer ceramic sink with high neck mixer tap over, plumbing and drainage for automatic washing machine, electric cooker point, tiled floor, integrated microwave, double panel radiator, PVC double glazed windows to side and rear elevations plus PVC double glazed entrance door to side elevation, fitted extractor fan, three double and three single power points.
First Floor Landing
Stairs from hall to first floor landing, PVC double glazed window to side elevation, one double power point, fitted picture rail.
Bedroom One Front
13' 10 into bay window'' x 10' 7'' (4.21m x 3.22m)
PVC double glazed bay window to front elevation, single panel radiator, fitted picture rail, built in storage cupboard, access to loft with pull down ladder which is partially boarded, two double and one single power points.
Bedroom Two Rear
11' 7'' x 9' 9'' (3.53m x 2.97m)
PVC double glazed window to rear elevation, single panel radiator, fitted picture rail, wall mounted combination gas central heating boiler, three single power points.
Bedroom Three Front
6' 10'' x 5' 6'' (2.08m x 1.68m)
PVC double glazed window to front elevation, single panel radiator, one single power point.
Bathroom
A recently updated room having a white suite comprising low level WC, pedestal wash hand basin, panel bath with mixer tap and mixer shower over, fitted extractor fan, attractive splash back tiling, wood effect laminate flooring, large chrome effect heated towel rail, PVC double glazed windows to rear and side elevations, built in storage cupboard, half panelling to walls.
Externally
Property occupies a commanding corner position being fronted by a lawn garden with mature borders, a driveway provides off road parking whilst to the rear there is a fully enclosed reasonable sized garden with paved patio, laid lawn garden with mature borders, there is a small garden pond and included in the sale are two timber sheds.
Location
Runcorn WA7 5PN
Nearby Places
| Name | Location | Type | Distance |
|---|---|---|---|

Useful Links
Head Office
Bests Estate Agents
62 High Street, Runcorn
Cheshire, WA7 1AW
Contact Us
01928 576368
terry@bests.co.uk
Areas We Cover
- Runcorn
- Northwich
- Frodsham
- Widnes
© Bests. All rights reserved. | Cookie Policy | Privacy Policy | Powered by Expert Agent Estate Agent Software | Estate agent websites from Expert Agent








































