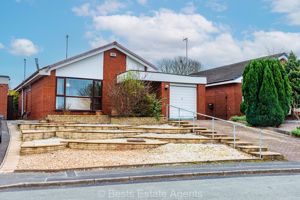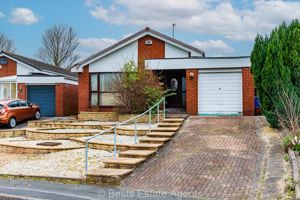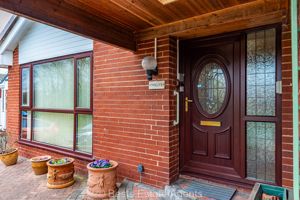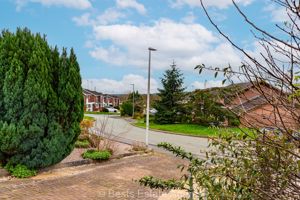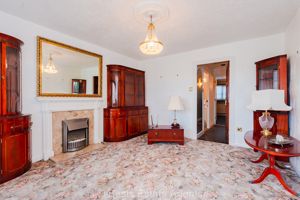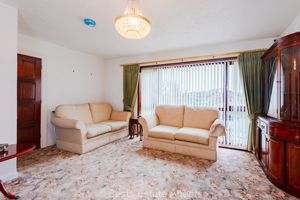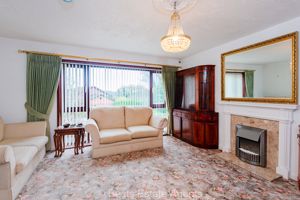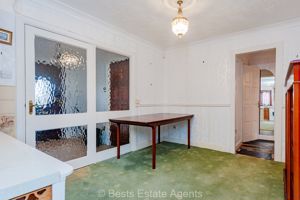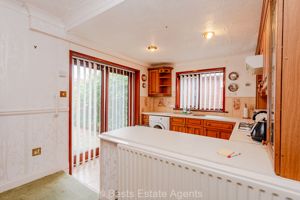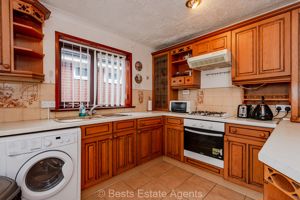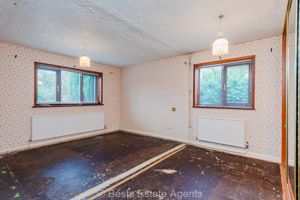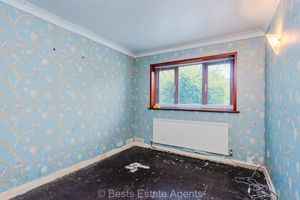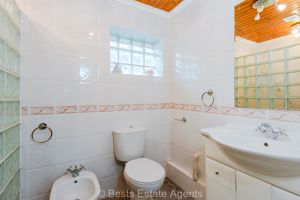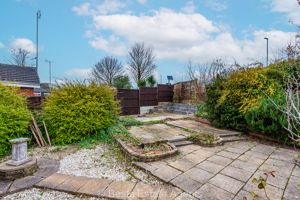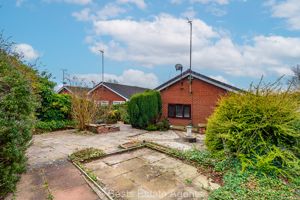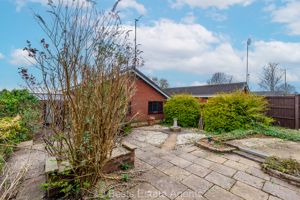Ingleton Grove Beechwood, Runcorn
£240,000
Ingleton Grove, Beechwood, Runcorn
Click to Enlarge
Please enter your starting address in the form input below. Please refresh the page if trying an alernate address.
- POPULAR BEECHWOOD AREA
- FREEHOLD
- ELEVATED POSITION
- FORMER THREE BEDROOM
- NOT OVERLOOKED TO REAR
- OPEN ASPECT TO FRONT
- NO CHAIN
- EPC:TBC
*FREEHOLD TENURE - FORMER THREE BEDROOM DETACHED BUNGALOW* This former THREE bedroom detached property stands in a commanding, elevated cul de sac position within the ever popular and highly regarded Beechwood West area of Runcorn. Offering massive scope for potential buyers to apply their own stamp this spacious property could easily be returned to a three bedroom layout with minimal expenditure. Consisting of an entrance hall with access to the attached garage, lounge, kitchen dining room, two good sized bedrooms and a fully tiled shower room. Externally, a block paved driveway provides ample off road parking leading to the integral garage whilst the rear garden is not directly overlooked and is themed for ease of maintenance. EPC:TBC
Rooms
Entrance Hallway
PVC double glazed front door opens to hallway, single panel radiator, wood effect laminate flooring, coved ceiling, single power point, internal doorway to garage.
Lounge
15' 3'' x 14' 6'' (4.64m x 4.42m)
PVC double glazed window to front elevation, double panel radiator, electric convector fire standing on decorative hearth and back, two single power points.
Kitchen/Diner
18' 9'' x 9' 5'' (5.71m x 2.87m)
Kitchen area has a range of fitted base and wall units comprising one and a half bowl single drainer sink with high neck mixer tap over, four burner gas hob with electric oven beneath and filter hood above, plumbing and drainage for automatic washing machine, tiled floor, splash back tiling, three double power points, PVC double glazed window to side elevation and double glazed sliding patio doors to rear elevation. Dining area has two single power points, fitted dado rail, coved ceiling, single panel radiator.
Inner Hallway
Two single power points, access to loft, coved ceiling.
Bedroom One Rear
15' 5'' x 12' 1'' (4.70m x 3.68m)
PVC double glazed windows to rear and side elevations, two single panel radiators, two double and one single power points, built in storage cupboard housing insulated hot water cylinder, mirror fronted sliding wardrobes with hanging rails and shelves.
Bedroom Two Rear
12' 7'' x 8' 11'' (3.83m x 2.72m)
PVC double glazed window to rear elevation, single panel radiator, one double and one single power points, coved ceiling, fitted wall lights.
Shower Room
A fully tiled room with low level WC, bidet, wash hand basin with mixer tap over and vanity storage beneath, fully tiled walk in shower enclosure with wall mounted electric shower, tiled floor, window to side elevation, double panel radiator.
Externally
Property occupies a prominent elevated position within a small cul de sac with partial open views to front, front garden is themed for ease of maintenance and is set over multiple levels with low maintenance gravelled frontage, a block paved driveway provides off road parking and leads to an attached single garage with metal up and over door, power and light. to the rear there is a fully enclosed garden which enjoys a fair degree of privacy not being directly overlooked with multiple paved patio areas and mature shrubbery.
Location
Runcorn WA7 2QY
Nearby Places
| Name | Location | Type | Distance |
|---|---|---|---|

Useful Links
Head Office
Bests Estate Agents
62 High Street, Runcorn
Cheshire, WA7 1AW
Contact Us
01928 576368
terry@bests.co.uk
Areas We Cover
- Runcorn
- Northwich
- Frodsham
- Widnes
© Bests. All rights reserved. | Cookie Policy | Privacy Policy | Powered by Expert Agent Estate Agent Software | Estate agent websites from Expert Agent



































