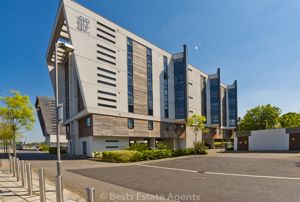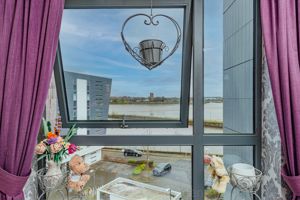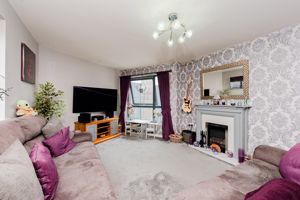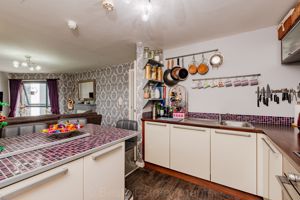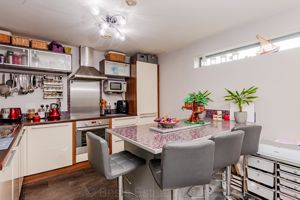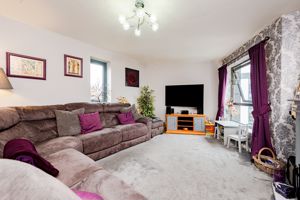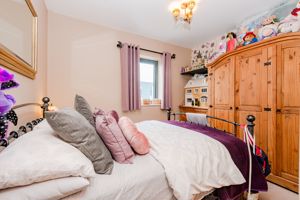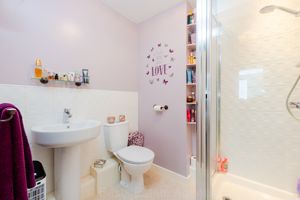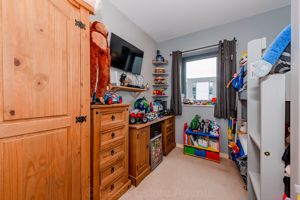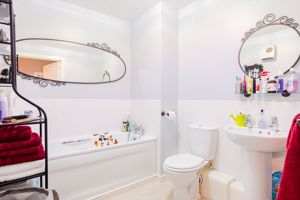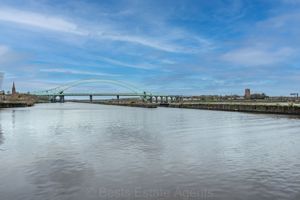The Decks, Runcorn
£85,000
The Decks, Runcorn
Click to Enlarge
Please enter your starting address in the form input below. Please refresh the page if trying an alernate address.
- WELL PRESENTED APARTMENT
- VIEWS ACROSS RIVER MERSEY
- EN SUITE SHOWER ROOM
- FOURTH FLOOR
- IDEAL FIRST HOME
- POPULAR INVESTMENT PROPERTY
- SPACIOUS LOUNGE KITCHEN AREA
- CLOSE TO OLD TOWN
- EPC;TBC
*WELL PRESENTED APPARMENT IN A VERY CONVENIENT LOCATION* This TWO bedroom fourth floor apartment stands along the banks of the River Mersey and is just minutes away from a wealth of amenities by foot. Presented to pleasing standards throughout this homely apartment is sure to impress those who view. consisting of entrance hall with storage, open plan lounge kitchen area with views across the River Mersey, two bedrooms, the master of which has a en suite shower room, and a family bathroom complete the accommodation. View advised EPC:TBC
Rooms
Entrance
Entrance door opens to hallway with all main rooms off, built in storage cupboard housing a hot water cylinder, single power point, extensive fitted storage/book shelves,
Lounge
11' 7'' x 20' 4'' max (3.53m x 6.19m)
Lounge Area: Double glazed windows to front and rear elevations, four double power points, entry/exit system & telephone extension point, additional telephone extension point and satellite points.
Kitchen Area
10' 8'' x 8' 0'' (3.25m x 2.44m)
Having a range of base and wall units comprising: single drainer stainless steel sink, high neck mixer tap over, four ring ceramic electric hob, electric under oven, filter hood above, attractive splash back tiling, two double power points, extractor fan, double glazed window to rear, integrated fridge/freezer, useful center island, additional storage beneath and breakfast bar area, wall mounted electric heater.
Bedroom One Side
10' 2'' max x 10' 7'' (3.10m x 3.22m)
Double glazed window to side elevation, wall mounted electric heater, telephone extension, three double power points, TV aerial point.
En-suite Shower Room
Low level WC, pedestal wash hand basin, fully tiled shower enclosure with mixer shower attachment and waterfall style shower head, additional shower wand, half tiling to walls, fitted extractor fan, fitted wall heater,
Bedroom Two Side
10' 2'' x 8' 6'' (3.10m x 2.59m)
Double glazed window to side elevation, three double power points.
Bathroom
having a white three piece suite comprising; low level WC, pedestal wash hand basin, panel bath, mixer shower attachment over, attractive splashback tiling, wall mounted electric heater, extractor fan.
Please Note
125 yr lease from 2007, maintenance charge £TBC per month. Ground rent charged at £150 per year.
Location
Runcorn WA7 1GS
Nearby Places
| Name | Location | Type | Distance |
|---|---|---|---|

Useful Links
Head Office
Bests Estate Agents
62 High Street, Runcorn
Cheshire, WA7 1AW
Contact Us
01928 576368
terry@bests.co.uk
Areas We Cover
- Runcorn
- Northwich
- Frodsham
- Widnes
© Bests. All rights reserved. | Cookie Policy | Privacy Policy | Powered by Expert Agent Estate Agent Software | Estate agent websites from Expert Agent
























