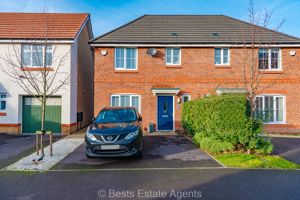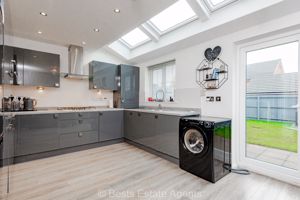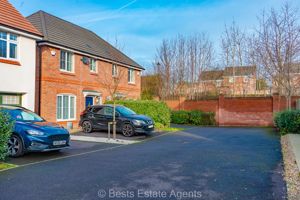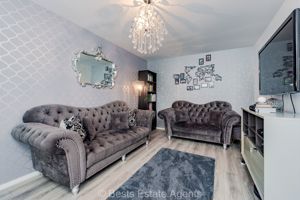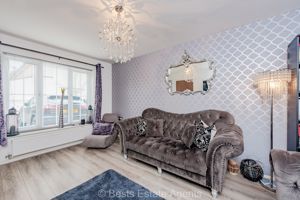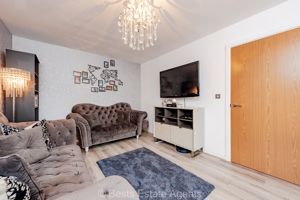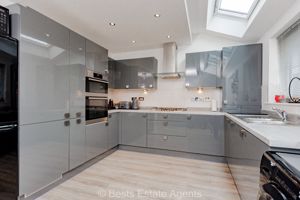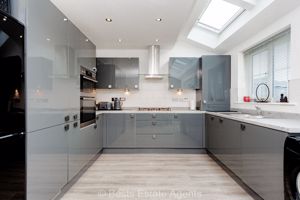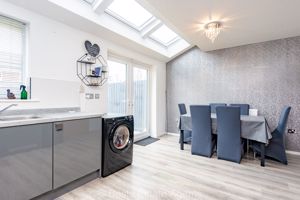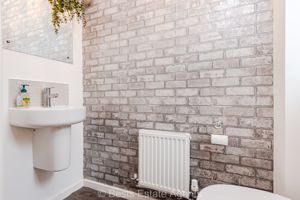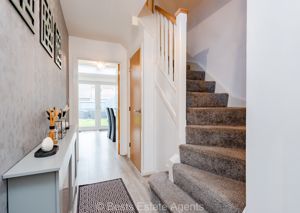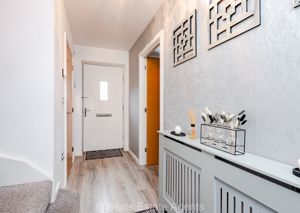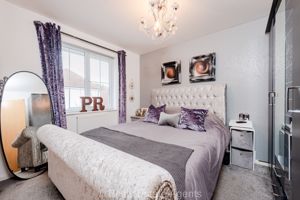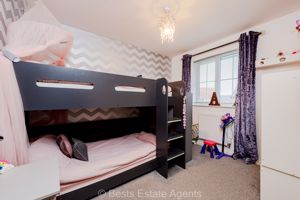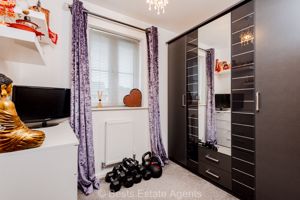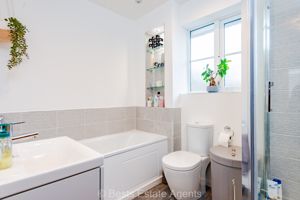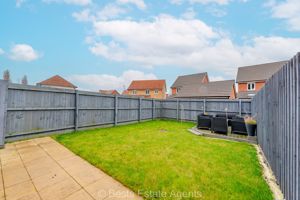Red Pier Crescent, Runcorn
£230,000
Red Pier Crescent, Runcorn
Click to Enlarge
- B RATED EPC
- IMPRESSIVE KITCHEN DINING AREA
- FREEHOLD
- SECLUDED POSITION
- CLOSE TO RUNCORN OLD TOWN AND RAILWAY STATION
- EXCLLENT MODERN FAMILY HOME
- WELL PRESENTED
*BEAUTIFUL MODERN HOME - CONVENIENTLY LOCATED - NO CHAIN DELAY - B RATED EPC* Constructed in 2019 this well proportioned three bedroom semi detached home is an excellent choice for those with young families with it standing in a tucked away and secluded position off the beaten track. An impressive feature within the property is the great size kitchen dining room which is flooded with light this thanks to multiple 'Velux' style roof windows making it a perfect space for those who like to entertain. This attractive development is perfectly placed to take advantage of a wealth of amenities located within Runcorn Old Town including Runcorn Railway Station. Internally the accommodation consists of a welcoming entrance hall with WC, lounge and the impressive kitchen dining room to the ground floor whilst three bedrooms and a family bathroom with bath and separate shower complete the first floor. Externally the property is fronted by off road parking whilst to the rear a good sized enclosed garden can be found. EPC: B (84)
Rooms
Entrance Hall
Composite double glazed front door opens to hallway, wood effect laminate flooring, built in under stairs storage cupboard, one double power point, radiator.
Ground Floor Cloaks
Low level WC, wash hand basin with mixer tap over, splash back tiling, PVC double glazed window to front elevation, single panel radiator.
Lounge
15' 2'' x 10' 0'' (4.62m x 3.05m)
PVC double glazed window to front elevation, double panel radiator, wood effect laminate flooring, five double power points, TV aerial point, telephone extension point.
Kitchen/Dining Room
17' 6'' x 10' 10'' (5.33m x 3.30m)
Kitchen area has a range of fitted high gloss modern base and wall units comprising one and a half bowl stainless steel single drainer sink with high neck mixer tap over, five burner gas hob with filter hood above, high line electric double oven, integrated fridge freezer and dishwasher, plumbing and drainage for automatic washing machine, attractive splash back tiling, concealed wall mounted combination gas central heating boiler, seven double power points, wood effect laminate flooring, double panel radiator, four Velux style roof lights, PVC double glazed window and French doors to rear elevation, fitted mini ceiling down lighters.
First Floor Landing
Stairs from hall to first floor landing, one double power point, access to loft with pull down ladder which is boarded with shelving, built in storage cupboard.
Bedroom One Front
10' 11'' x 8' 11'' (3.32m x 2.72m)
PVC double glazed window to front elevation, single panel radiator, four double power points, TV aerial point, telephone extension point.
Bedroom Two Rear
10' 3'' x 8' 11'' (3.12m x 2.72m)
PVC double glazed window to rear elevation, single panel radiator, three double power points.
Bedroom Three Rear
8' 5'' x 6' 5'' (2.56m x 1.95m)
PVC double glazed window to rear elevation, single panel radiator, two double power points.
Bathroom
Having low level WC, panel bath with mixer tap over with shower attachment, square wash hand basin with mixer tap over and vanity storage beneath, fully tiled walk in shower enclosure with mixer shower attachment, chrome effect heated towel rail, mini ceiling down lighters, PVC double glazed window to front elevation.
Externally
To the front of the property there is tarmacked parking spaces for two vehicles whilst to the rear there is a fully enclosed reasonable sized garden with paved patio area, wood decked patio area, laid lawn garden, outside tap and separate side access
Location
Runcorn WA7 1JD
Nearby Places

Useful Links
Head Office
Bests Estate Agents
62 High Street, Runcorn
Cheshire, WA7 1AW
Contact Us
01928 576368
terry@bests.co.uk
Areas We Cover
- Runcorn
- Northwich
- Frodsham
- Widnes
© Bests. All rights reserved. | Cookie Policy | Privacy Policy | Powered by Expert Agent Estate Agent Software | Estate agent websites from Expert Agent





































