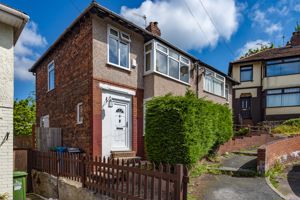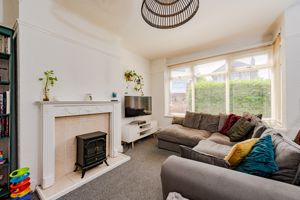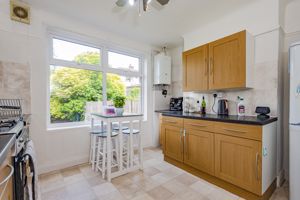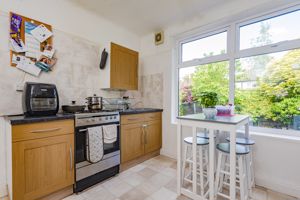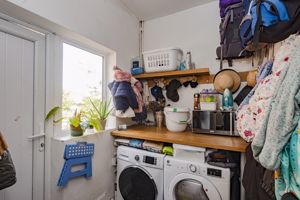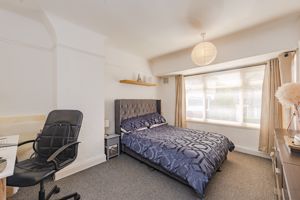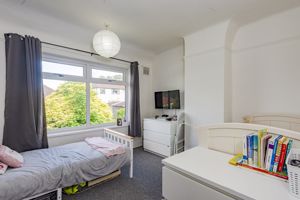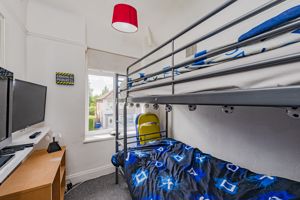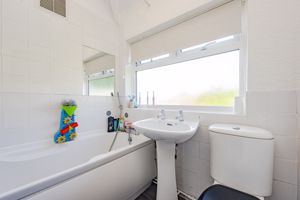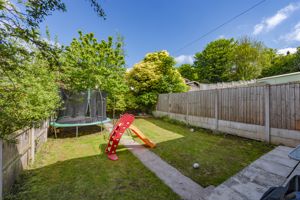Perrin Avenue, Runcorn
£125,000
Perrin Avenue, Runcorn
Click to Enlarge
Please enter your starting address in the form input below. Please refresh the page if trying an alernate address.
- SITTING TENANT
- WELL PRESENTED
- PVC DOUBLE GLAZING
- COMBINATION GAS CENTRAL HEATING
- CUL DE SAC POSITION
- WELL PROPORTIONED HOME
- POPULAR AREA
- EPC:D(65)
*Attention investors - excellent buy to let
opportunity* This mature bay fronted family home is brought to the market with
sitting tenants. The property is presented to pleasing standards throughout and
benefits from having PVC double glazing and combination gas central heating.
Situated in a cul de sac position in a popular area of Runcorn this mature home
presents an opportunity for investors to purchase an instantly yielding asset.
Consisting of: entrance hall, lounge, kitchen and utility room to the ground
floor and three bedrooms and bathroom to the first floor. A forecourt garden
fronts the property whilst there is a good size garden to the rear. EPC:E(54)
Rooms
Entrance
PVC double glazed front door opens to entrance hall, PVC double glazed window to side elevation, double power point, fitted picture rail.
Lounge
13' 5'' into bay windowx 11' 4'' (4.09m x 3.45m)
PVC double glazed bay window to front, single panel radiator, picture rail, three double power points.
Kitchen
11' 4'' x 10' 3'' (3.45m x 3.12m)
Having a range of base and wall units comprising: One half bowl stainless steel sink, high neck mixer tap over, gas cooker point, wall mounted gas central heating boiler, PVC double glazed window to rear, single panel radiator, three double power points, picture rail, extractor.
Utility room
7' 3'' x 5' 7'' (2.21m x 1.70m)
PVC door and window to side elevation, plumbing and drainage for automatic washing machine, built in under stairs storage cupboard, two double power points.
First Floor Landing
Stairs from hall to first floor, PVC double glazed window to side elevation, loft access.
Bedroom One Front
13' 5'' x 10' 6'' (4.09m x 3.20m)
PVC double glazed window to front, single panel radiator, picture rail, two double power points.
Bedroom Two rear
11' 4'' x 10' 3'' (3.45m x 3.12m)
PVC double glazed window to rear, single panel radiator, two double power points.
Bedroom Three Front
8' 0'' x 6' 9'' (2.44m x 2.06m)
PVC double glazed window to front, single panel radiator, picture rail, double power point.
Bathroom
Having a white suite comprising: Low level WC, pedestal wash hand basin, panel bath, mixer tap over, mixer shower attachment, splash back tiling, PVC double glazed window to rear, single panel radiator.
Externally
Property is fronted by a forecourt style garden. Whilst to the rear there is a fully enclosed garden and paved patio area.
Location
Runcorn WA7 4BJ
Nearby Places
| Name | Location | Type | Distance |
|---|---|---|---|

Useful Links
Head Office
Bests Estate Agents
62 High Street, Runcorn
Cheshire, WA7 1AW
Contact Us
01928 576368
terry@bests.co.uk
Areas We Cover
- Runcorn
- Northwich
- Frodsham
- Widnes
© Bests. All rights reserved. | Cookie Policy | Privacy Policy | Powered by Expert Agent Estate Agent Software | Estate agent websites from Expert Agent























