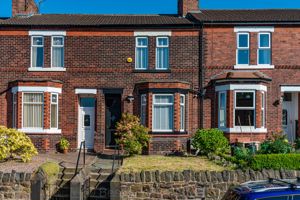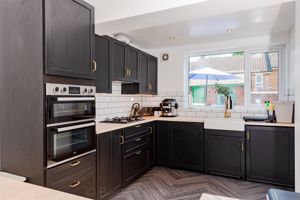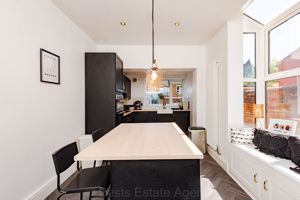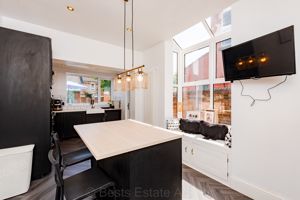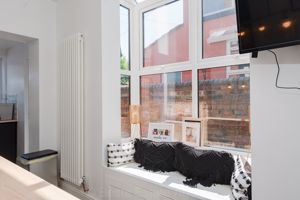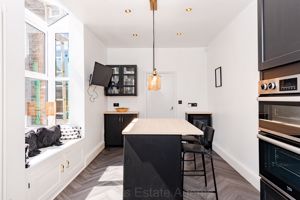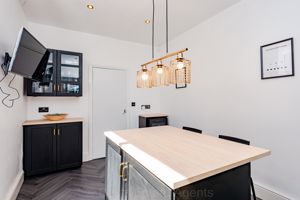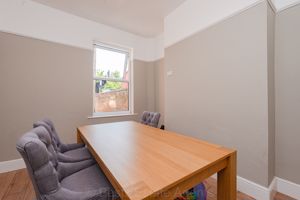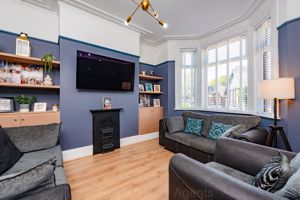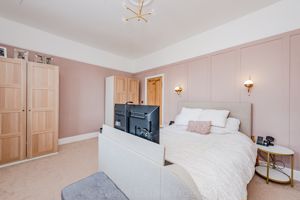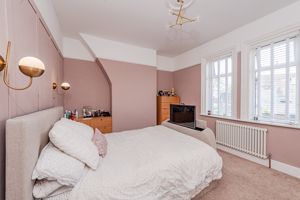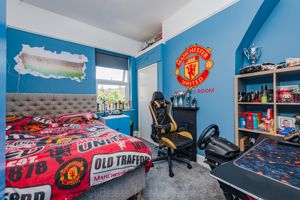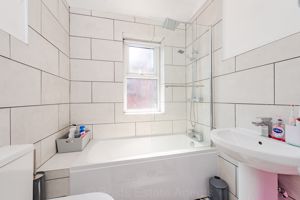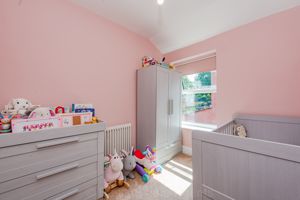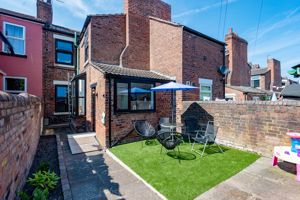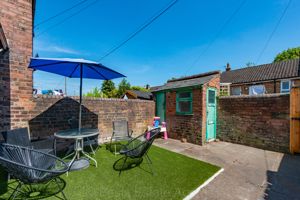Holloway, Runcorn
£220,000
Holloway, Higher Runcorn
Click to Enlarge
Please enter your starting address in the form input below. Please refresh the page if trying an alernate address.
- HIGHER RUNCORN LOCATION
- REFURBISHED TERRACED HOME
- CLOSE TO RAILWAY STATION
- COMTEMPORARY FINISH
- BEAUTIFUL KITCHEN
- GREAT SIZE MASTER BEDROOM
- MUST SEE PROPERTY
- COUNCIL TAX B
*STUNNING REFURBISHED PERIOD PROPERTY WITH MODERN TWIST - HIGHER RUNCORN LOCATION* This traditional mid terrace property is brought to the market after a lengthy scheme of improvements in recent years, the current owners have created a quality home which retains its charm and character yet has a modern contemporary finish throughout. Standing in a enviable raised position at the top of Holloway, a desirable area which has Runcorn Hill, Heath Park and Runcorn Railway Station all within minutes by foot. Upon entering the property viewers will find accommodation which briefly consists of a welcoming entrance hall, lounge with bay window to front, dining room and impressive modern updated kitchen morning room with integrated appliances which is flooded with light having a large bay window with window seat. At first floor level three bedrooms and a recently installed modern bathroom can be found, there is also a useful cellar. A lawn garden fronts the property whilst to the rear a reasonable yead with artificial grass can be found. A property which must be seen to be fully appreciated. EPC:F
Rooms
Entrance
Composite front door opens to hallway, wood effect laminate flooring, original coved ceiling, tall contemporary style double panel radiator, two double power points, access to useful cellar.
Loung
13' 10'' into bay window x 11' 11'' (4.21m x 3.63m)
Original ornate period style fireplace, PVC double glazed bay window to front elevation, contemporary style radiator, picture rail, original coved ceiling, wood effect laminate flooring, built in alcove cabinetry and shelving, two double, one single power points.
Dining Room
11' 10'' x 9' 11'' (3.60m x 3.02m)
PVC double glazed window to rear, wood effect laminate flooring, four double power points, contemporary style radiator, picture rail.
Kitchen/Breakfast Room
20' 10'' x 9' 0'' (6.35m x 2.74m)
Having an recently installed contemporary style range of base and wall units comprising; Belfast style sink, high neck mixer tap over, four burner gas hob, electric highline double oven, integrated washing machine, dishwasher, fridge and freezer. PVC double glazed bay window to side elevation with built in window seat, contemporary style double panel radiator, PVC double glazed window to rear and entrance door to side elevations, mini ceiling downlighters, four double power points, wood effect laminate flooring.
First Floor Landing
Stairs from hall to landing, loft access, double power point.
Bedroom One front
16' 1'' x 11' 10'' (4.90m x 3.60m)
Two PVC double glazed windows to front, contemporary style radiator, four double power points, fitted wall lights, picture rail, wood panelling to one wall.
Bedroom Two rear
12' 0'' x 10' 1'' (3.65m x 3.07m)
PVC double glazed window to rear, period style ornate fireplace, contemporary style radiator, built in storage cupboard housing recently installed wall mounted combi gas central heating boiler, two double power points, picture rail.
Bedroom Three rear
9' 1'' x 8' 9''max (2.77m x 2.66m)
PVC double glazed window to side elevation, contemporary style radiator, two double power points.
Bathroom
Recently up date room with white suite comprising; Low level WC, pedestal wash hand basin, mixer tap over, panel bath, fitted glass shower screen, mixer shower attachment with waterfall style shower head, additional shower wand, attractive half tiled walls, tall period style heated towel rail/radiator. PVC double glazed window to side.
Externally
The property occupies a raised position at the top of Holloway overlooking the Old Cottage Hospital. To the rear there is a fully enclosed good sized yard with artificial grass and patio area, separate rear access.
Location
Runcorn WA7 4TQ
Nearby Places
| Name | Location | Type | Distance |
|---|---|---|---|

Useful Links
Head Office
Bests Estate Agents
62 High Street, Runcorn
Cheshire, WA7 1AW
Contact Us
01928 576368
terry@bests.co.uk
Areas We Cover
- Runcorn
- Northwich
- Frodsham
- Widnes
© Bests. All rights reserved. | Cookie Policy | Privacy Policy | Powered by Expert Agent Estate Agent Software | Estate agent websites from Expert Agent





































