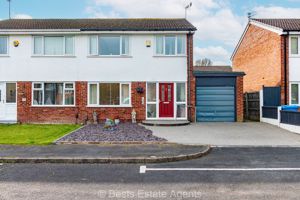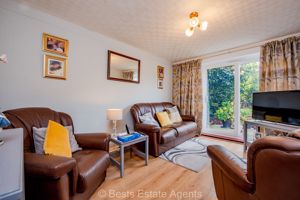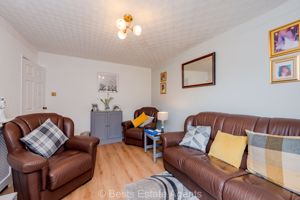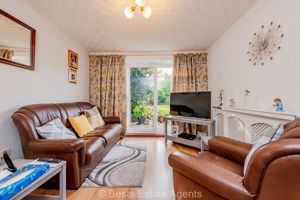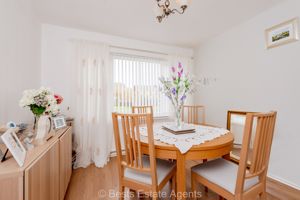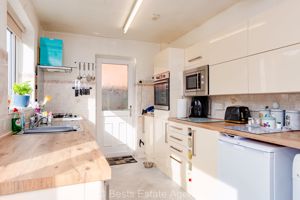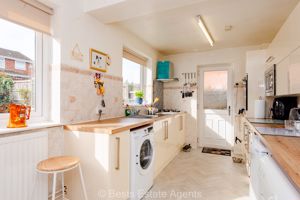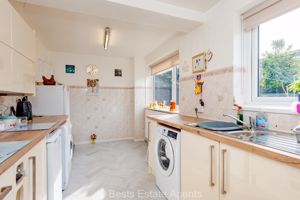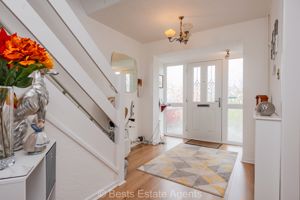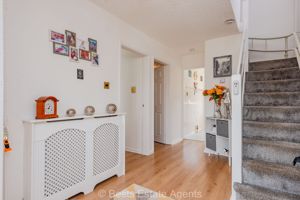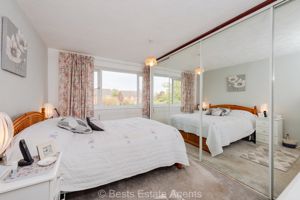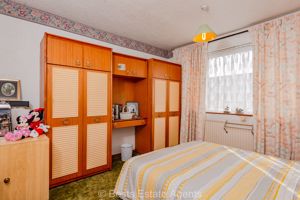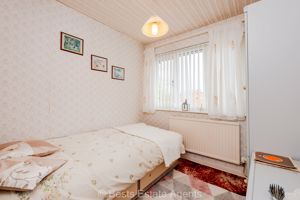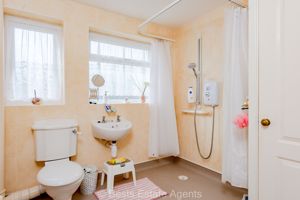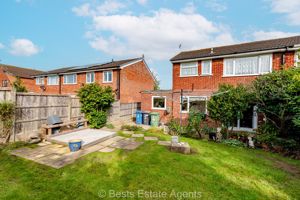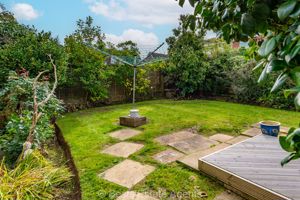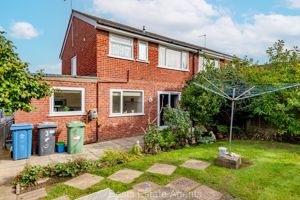Ashbourne Avenue, Runcorn
£220,000
Ashbourne Avenue, Runcorn
Please enter your starting address in the form input below. Please refresh the page if trying an alernate address.
- BUYERS INCENTIVE OFFERED BY SELLER!
- CLOSE TO HIGHLY REGARDED SCHOOLING
- ATTACHED GARAGE
- SOUTHERLY ASPECT TO REAR
- RECENTLY INSTALLED PRESSED RESIN DRIVEWAY
- UPDATED PVC GLAZING
- WELCOMING HALLWAY
- EPC:D
*GREAT SIZE THREE BED SEMI - CLOSE TO HIGHLY REGARDED SCHOOLING* This three bedroom semi detached home is located on Ashbourne Avenue, off Clifton Road and is brought to the market with NO CHAIN DELAY. Offering well proportioned living accommodation with a reasonable size third bedroom. The current owner has spent many happy years in the property and has updated the kitchen and glazing in recent years making this property a perfect family home. Offering a convenient location being minutes away from well regarded primary and secondary schooling. Consisting of a welcoming entrance hall, lounge, dining room and spacious kitchen to the ground floor whilst three good sized bedrooms and a fully tiled wet room complete the first floor. Externally, a recently installed pressed resin driveway provides off road parking and leads to an attached single garage, whilst the enclosed rear garden enjoys a southerly aspect. EPC:D(67)
Rooms
Hallway
Recently installed composite front door opens to hallway with all main rooms off, wood effect laminate flooring, radiator, built in under stairs storage cupboard.
Lounge
13' 5'' x 10' 4'' (4.09m x 3.15m)
PVC double glazed sliding patio doors to rear elevation, radiator, two double power points.
Dining Room
10' 3'' x 10' 1'' (3.12m x 3.07m)
Wood effect laminate flooring, single panel radiator, PVC double glazed window to front elevation, one double power point.
Kitchen
16' 10'' x 7' 11'' (5.13m x 2.41m)
Having a range of recently installed high gloss fitted base and wall units comprising one and a half bowl single drainer sink with high neck mixer tap over, four burner gas hob with filter hood above, high line electric double oven and integrated microwave, concealed gas central heating boiler, single panel radiator, splash back tiling, two PVC double glazed windows to rear elevation and PVC double glazed door to side elevation, plumbing and drainage for automatic washing machine, six double power points.
First Floor Landing
Stairs from hall to first floor landing, built in storage cupboard, PVC double glazed window to side elevation, access to loft.
Bedroom One Front
12' 8'' x 10' 2'' (3.86m x 3.10m)
PVC double glazed window to front elevation, single panel radiator, extensive built in mirror fronted sliding wardrobes, two single power points.
Bedroom Two Rear
10' 11'' x 10' 3'' (3.32m x 3.12m)
PVC double glazed window to rear elevation, single panel radiator, two single power points.
Bedroom Three Front
9' 3'' x 8' 0'' (2.82m x 2.44m)
PVC double glazed window to front elevation, single panel radiator, one double power point.
Wet Room
A fully tiled room having low level WC, wash hand basin, corner shower area with wall mounted electric shower, two PVC double glazed windows to rear elevation, single panel radiator, fitted extractor fan, built in storage cupboard housing insulated hot water cylinder.
Externally
The property occupies a prominent position on Ashbourne Avenue being fronted by a recently landscaped ease of maintenance frontage with a pressed resin driveway, whilst to the rear there is a fully enclosed garden with paved patio areas, laid lawn with mature borders including a mature pear tree all of which enjoys a fair degree of sunshine having a south facing aspect.
Location
Runcorn WA7 4XY
Nearby Places
| Name | Location | Type | Distance |
|---|---|---|---|

Useful Links
Head Office
Bests Estate Agents
62 High Street, Runcorn
Cheshire, WA7 1AW
Contact Us
01928 576368
terry@bests.co.uk
Areas We Cover
- Runcorn
- Northwich
- Frodsham
- Widnes
© Bests. All rights reserved. | Cookie Policy | Privacy Policy | Powered by Expert Agent Estate Agent Software | Estate agent websites from Expert Agent




































