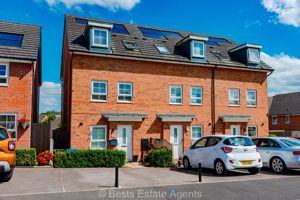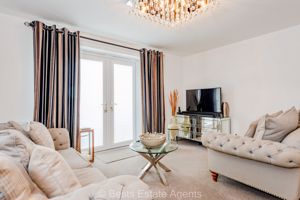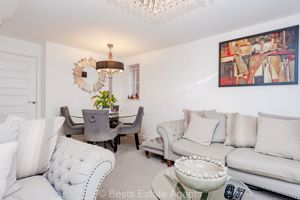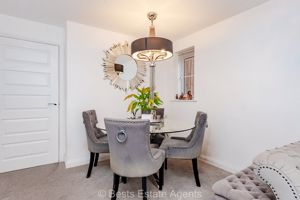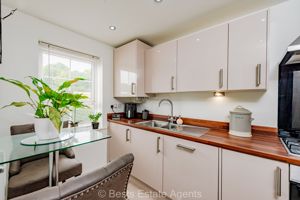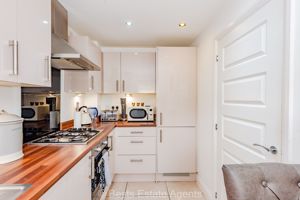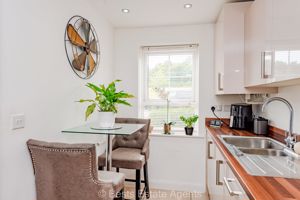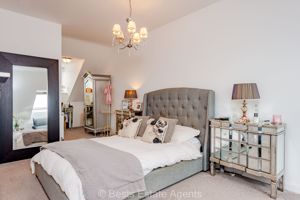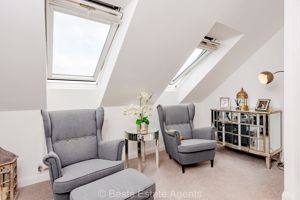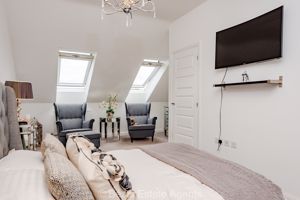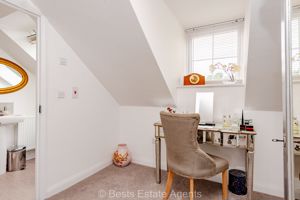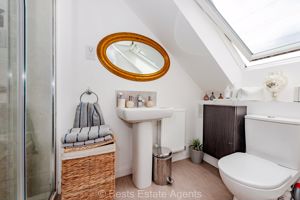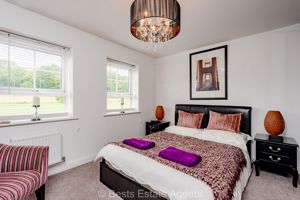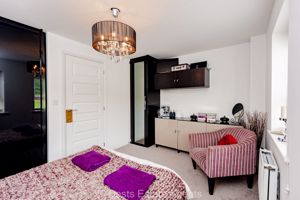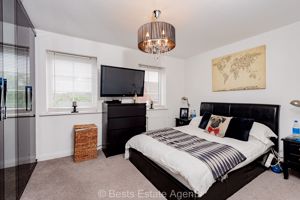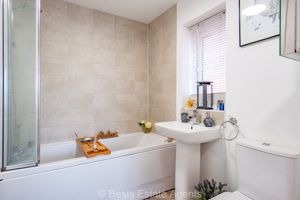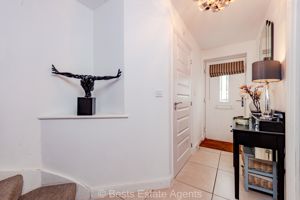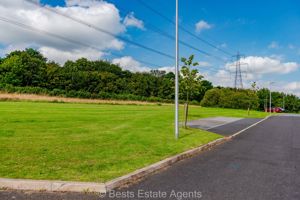Wisbech Close Sandymoor, Runcorn
£250,000
Wisbech Close, Sandymoor, Runcorn
Click to Enlarge
Please enter your starting address in the form input below. Please refresh the page if trying an alernate address.
- SOLAR PANELS - B RATED EPC
- SANDYMOOR LACATION
- NOT OVERLOOKED TO FRONT
- THREE DOUBLE BEDROOMS
- BEAUTIFUL MASTER BEDROOM TO TOP FLOOR
- OFF ROAD PARKING
- END TOWN HOUSE
- EPC:B(88)
*THREE DOUBLE BEDROOMS - EXCELLENT SANDYMOOR LOCATION - BEAUTIFUL MASTER BEDROOM TO SECOND FLOOR - B RATED EPC* Bests Estate Agents are pleased to bring this THREE bedroom three storey end town house to the open market. Located within the ever popular and highly regarded Sandymoor area of Runcorn, Wisbech close is a small cul de sac and this modern property enjoys an open aspect to the front with ample green space and visitor parking. The local area has amenities including schooling minutes away and is just a short drive from convenient road and rail connections. Upon entering this excellent family home viewers will find accommodation which consists of; entrance hall with WC, kitchen and lounge diner to the ground floor, at first floor level two double bedrooms can be found one of which has 'Jack & Jill' access to the family bathroom whilst a particularly impressive feature of this home is a brilliant size master bedroom with en-suite shower room which occupies the complete second floor, being flooded with light from 'Vulex' style roof windows this sizable room is currently arranged with three separate zones, a reading area, bedroom area and dressing area. Overall a property which could be described as being a little diffrenent from normal and really must be viewed to be fully appreciated. EPC:B (88)
Rooms
Entrance
Composite double glazed front door opens to hallway, single panel radiator, tiled floor, one double power point.
Ground Floor Cloaks
Low level WC, pedestal wash hand basin with mixer tap over, single panel radiator, fitted mini ceiling down lighter, extractor fan, tiled floor.
Kitchen
12' 10'' x 6' 2'' (3.91m x 1.88m)
Having a range of high gloss modern fitted base and wall units comprising one and a half bowl stainless steel single drainer sink with high neck mixer tap over, four ring gas hob, electric oven beneath with filter hood above, integrated fridge, freezer, dishwasher and washing machine, single panel radiator, tiled floor, PVC double glazed window to front elevation, fitted mini ceiling downlighters, two double and one single power points, concealed wall mounted gas central heating boiler, under cabinet lighting.
Lounge/Diner
16' 4'' x 13' 3 maximum'' (4.97m x 4.04m)
PVC double glazed french doors to rear elevation, PVC double glazed window to side elevation, five double power points, two double panel radiators, built in under stairs storage cupboard.
First Floor Landing
stairs from hall to first floor landing.
Bedroom Two Rear
11' 5'' x 9' 9'' (3.48m x 2.97m)
Two PVC double glazed windows to rear elevation, double panel radiator, extensive fitted wardrobes with high gloss fronts, three double power points, Jack and Jill style access main bathroom.
Bedroom Three Front
9' 2'' x 13' 5'' (2.79m x 4.09m)
Two PVC double glazed windows to front elevation, double panel radiator, built in fitted wardrobes with high gloss mirrored fronts, two double power points.
Family Bathroom
Having low level WC, pedestal wash hand basin with mixer tap over, paneled bath with fitted glass shower screen, mixer shower over, attractive splashback tiling, PVC double glazed window to side elevation, fitted extractor fan, double panel radiator.
Second Floor Landing
Stairs from first floor landing to second floor landing, single panel radiator, one double power point.
Master bedroom
28' 6'' x 13' 3 narrowing to 9'1'' (8.68m x 4.04m)
Two Velux style roof lights to rear elevation, PVC double glazed window to front elevation, two single panel radiators, five double power points, two built in storage cupboards, access to loft space.
En-suite Shower Room
Low level WC, pedestal wash hand basin with mixer tap over, over sized fully tiled walk in shower enclosure with wall mounted electric shower, fitted extractor fan, Velux style roof light to front elevation, double panel radiator, fitted shaver point.
Externally
Property is fronted by a forecourt style garden with parking spaces for two vehicles in front. Whilst, to the rear there is an enclosed garden with wood decked patio area and paved patio areas, included in the sale is a timber shed.
Location
Runcorn WA7 1XY
Nearby Places
| Name | Location | Type | Distance |
|---|---|---|---|

Useful Links
Head Office
Bests Estate Agents
62 High Street, Runcorn
Cheshire, WA7 1AW
Contact Us
01928 576368
terry@bests.co.uk
Areas We Cover
- Runcorn
- Northwich
- Frodsham
- Widnes
© Bests. All rights reserved. | Cookie Policy | Privacy Policy | Powered by Expert Agent Estate Agent Software | Estate agent websites from Expert Agent








































