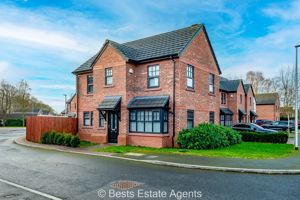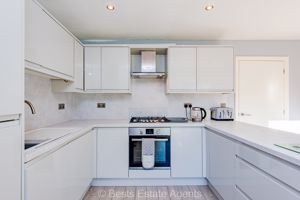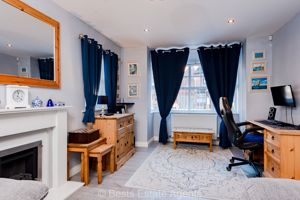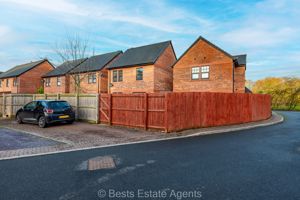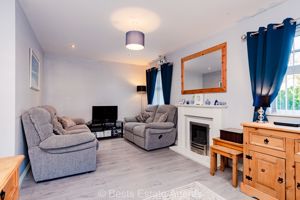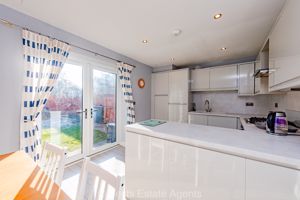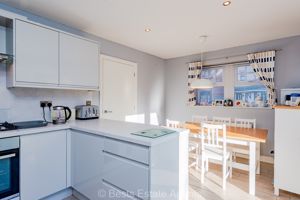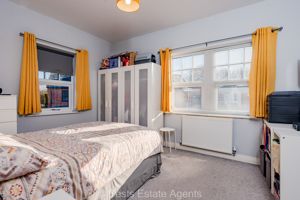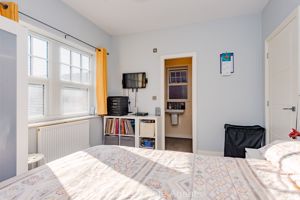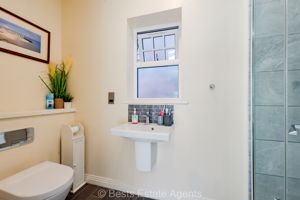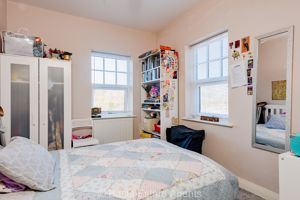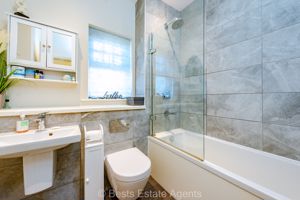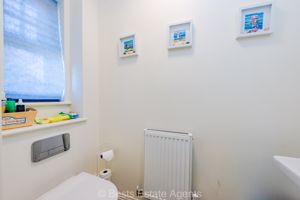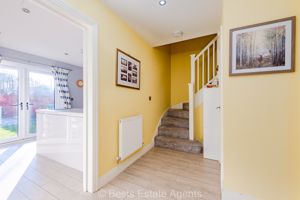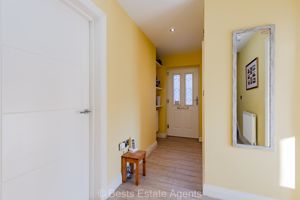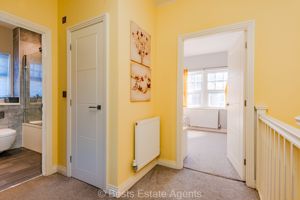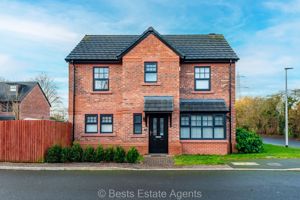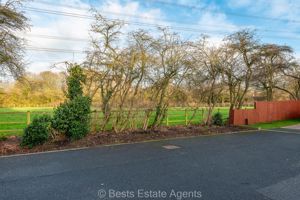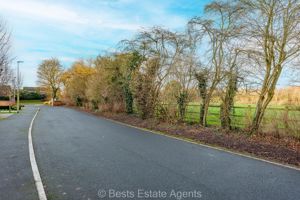Farriers Avenue Beechwood, Runcorn
£275,000
Farriers Avenue, Beechwood, Runcorn
Click to Enlarge
Please enter your starting address in the form input below. Please refresh the page if trying an alernate address.
- BUILT IN 2017
- B RATED EPC
- IDEAL FAMILY HOME
- EN SUITE TO MASTER BEDROOM
- SMALL DEVELOPMENT OF JUST 18 DWELLINGS
- OFF ROAD PARKING TO REAR
- POPULAR AND WELL REGARDED AREA
- EPC:B(82)
*DOUBLE FRONTED DETACHED HOME IN BEECHWOOD AREA - B RATED EPC* Constructed in 2017 is this modern three bedroom detached home. Farriers Avenue is located along Beechwood Avenue, a popular and well connected part of Runcorn with schooling, amenities and excellent road connections close by. This particular property stands in a commanding corner position accessed via a private road which serves just 18 dwellings. This impressive, light and airy design features taller than average ceiling heights, ground floor WC and En suite shower room to the master bedroom. Upon entering the property viewers will find a spacious entrance hall with storage and WC, dual aspect lounge with views across the neighbouring paddock and a good sized, open plan kitchen dining room with dual aspect and large French door opening out on to the garden. At first floor level a master bedroom with En suite shower room can be found along with two further bedrooms and a modern family bathroom. Externally the property has lawn gardens to the front whilst the enclosed side garden enjoys a southerly aspect. EPC: B (82)
Rooms
Entrance Hallway
Canopied entrance, PVC double glazed front door opens to hallway, tiled floor, two single panel radiators, large built in under stairs storage cupboard, one double power point, telephone extension point, fitted mini ceiling down lighters.
Ground Floor Cloaks
Low level WC, wash hand basin with mixer tap over, single panel radiator, PVC double glazed window to front elevation, fitted extractor fan.
Kitchen/Diner
16' 11'' x 9' 10'' (5.15m x 2.99m)
Kitchen area has a range of modern contemporary style high gloss fitted base and wall units comprising four burner gas hob with electric oven beneath and filter hood above, single drainer acrylic style sink with high neck mixer tap over, concealed wall mounted combination gas central heating boiler, integrated fridge, freezer, washing machine and dishwasher, fitted mini ceiling down lighters, tiled floor, PVC double glazed French doors to side elevation, three double power points. Dining area has a PVC double glazed windows to front elevation, single panel radiator, tiled floor, two double power points.
Lounge
19' 3 into bay window'' x 10' 6'' (5.86m x 3.20m)
PVC double glazed bay window to front elevation plus two PVC double glazed windows to side elevation, one double panelled radiator, wood effect laminate flooring, coal effect living flame gas fire standing on decorative hearth and back, fitted mini ceiling down lighters, four double power points.
First Floor Landing
Stairs from entrance hall to first floor landing, double power point, single panel radiator, built in storage cupboard with single panel radiator, access to loft.
Bedroom One Front
12' 10'' x 10' 0'' (3.91m x 3.05m)
Two PVC double glazed windows one to front elevation and one to side elevation, single panel radiator, three double power points.
En-Suite Shower Room
Low level WC, wash hand basin with mixer tap over, fully tiled larger than average walk in shower enclosure with mixer shower attachment, waterfall shower head with additional shower wand, PVC double glazed window to side elevation, single panel radiator, tiled floor, fitted extractor fan.
Bedroom Two Side
10' 7'' x 8' 9'' (3.22m x 2.66m)
PVC double glazed windows to front and side elevations, four double power points, single panel radiator, TV aerial point.
Bedroom Three Side
9' 11'' x 7' 10'' (3.02m x 2.39m)
PVC double glazed window to side elevation, single panel radiator, three double power points.
Family Bathroom
Low level WC, wash hand basin with mixer tap over, panelled bath with fitted glass shower screen, mixer shower attachment with waterfall style shower head, chrome effect heated towel rail, fitted mini ceiling down lighters, fitted extractor fan, PVC double glazed window to front elevation, tiled floor.
Externally
Property forms part of a select cul-de-sac being approached by a private road, property has gardens to three sides with the front wrapping around the property with views over horses paddock to side. There is a fully enclosed garden to the side with laid lawn, paved patio area and separate access leading to a tarmac driveway providing off road parking to the rear.
Please note
Lease Length 244 years Annual Ground Rent £310 Annual Service Charge £250 Ground Rent Review 5 Years
Location
Runcorn WA7 3FU
Nearby Places
| Name | Location | Type | Distance |
|---|---|---|---|

Useful Links
Head Office
Bests Estate Agents
62 High Street, Runcorn
Cheshire, WA7 1AW
Contact Us
01928 576368
terry@bests.co.uk
Areas We Cover
- Runcorn
- Northwich
- Frodsham
- Widnes
© Bests. All rights reserved. | Cookie Policy | Privacy Policy | Powered by Expert Agent Estate Agent Software | Estate agent websites from Expert Agent













































