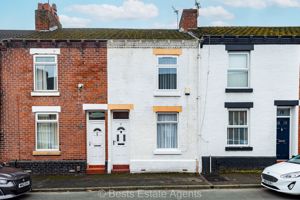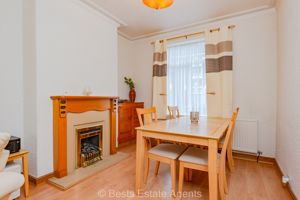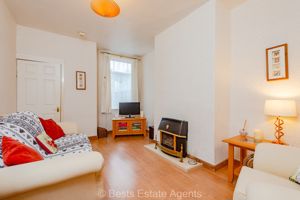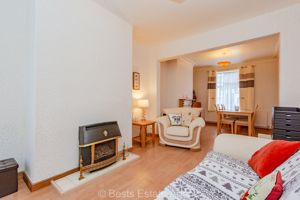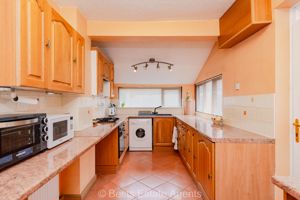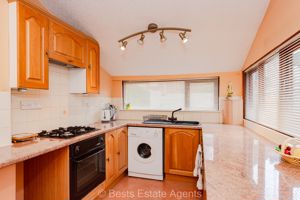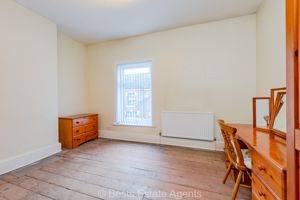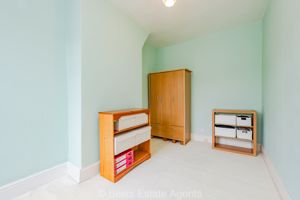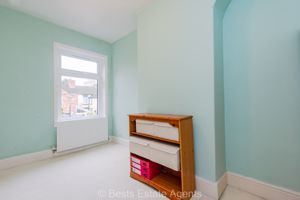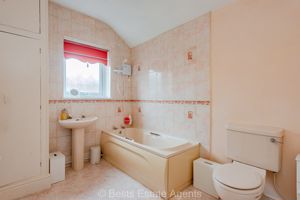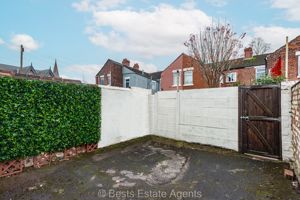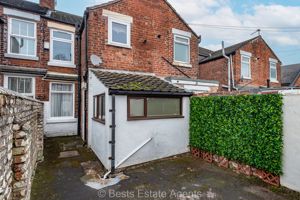york street, runcorn
£97,500
York St Runcorn
Please enter your starting address in the form input below. Please refresh the page if trying an alernate address.
- ESTABLISHED POPULAR AREA
- CLOSE TO STATION
- HALLWAY AND FIRST FLOOR BATHROOM
- SOUTHFACING REAR YARD
- IDEAL INVESTMENT
- NEWLY INSTALLED BOILER
- WELL PROPORTIONED
- EPC:TBC
*POPULAR ESTABLISHED AREA WITH STATION CLOSE BY - HALLWAY AND FIRST FLOOR BATHROOM* This two bedroom mid terrace home offers great proportions and is located within a well regarded and convenient area, having Runcorn Railway Station and Runcorn Old Town just a short walk away. The current owner has recently replaced the combination gas central heating boiler giving piece of mind to any potential purchaser. Upon entering the property, viewers will be greeted by a hallway which gives access to the ground floor open plan reception rooms which also has an excellent sized kitchen off. At first floor level two good sized bedrooms and a bathroom can be found. Externally, to the rear of the property there is a reasonable size yard which enjoys a southerly aspect and has ample potential to create a beautiful outside space. Overall a property which has been loved and cared for with exceptional potential to apply a modern finish over time. EPC:TBC
Rooms
Hallway
PVC double glazed front door opens to hallway, double power point, single panel radiator, wood effect laminate flooring, coved ceiling.
Dining area
10' 10'' x 10' 3'' (3.30m x 3.12m)
Window to front elevation, single panel radiator, wood effect laminate flooring, meters and services cupboard, living flame coal effect gas fire standing on decorative hearth and back, original coved ceiling, two double power points.
Lounge
14' 8'' x 10' 6'' (4.47m x 3.20m)
Wood effect laminate flooring, window to rear elevation, single panel radiator, living flame gas fire standing on decorative hearth, one double power point.
Kitchen
17' 9'' x 7' 10'' (5.41m x 2.39m)
Having fitted base and walls units comprising single drainer sink with high neck mixer tap over, four burner gas hob with electric oven beneath and filter hood above, splashback tiling, double glazed windows to side and rear elevations, PVC double glazed entrance door to side elevation, tiled floor, single panel radiator, plumbing and drainage for automatic washing machine, four double power points, built in under stairs storage cupboard.
First Floor Landing
Stairs from hall to first floor landing, one double power point, original built in linen cupboard, access to loft.
Bedroom One Front
13' 9'' x 11' 0'' (4.19m x 3.35m)
Single panel radiator, PVC double glazed window to front elevation, three double power points.
Bedroom Two Rear
13' 2'' x 8' 1'' (4.01m x 2.46m)
PVC double glazed window to front elevation, single panel radiator, two double power points.
Bathroom
Having a three piece suite comprising low level WC, panel bath with electric shower over, pedestal wash hand basin, splashback tiling, built in storage cupboard housing a newly installed Worcester combination gas central heating boiler, PVC double glazed window to rear elevation, single panel radiator.
Externally
To the rear of the property there is a reasonably sized enclosed yard with separate rear access which enjoys a fair degree of afternoon sunshine.
Location
runcorn wa7 5ba
Nearby Places
| Name | Location | Type | Distance |
|---|---|---|---|

Useful Links
Head Office
Bests Estate Agents
62 High Street, Runcorn
Cheshire, WA7 1AW
Contact Us
01928 576368
terry@bests.co.uk
Areas We Cover
- Runcorn
- Northwich
- Frodsham
- Widnes
© Bests. All rights reserved. | Cookie Policy | Privacy Policy | Powered by Expert Agent Estate Agent Software | Estate agent websites from Expert Agent


























