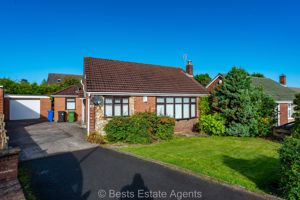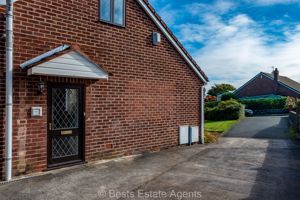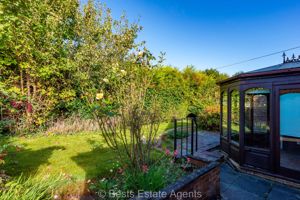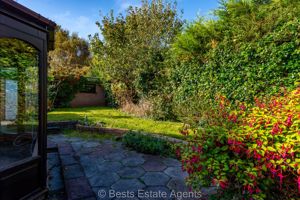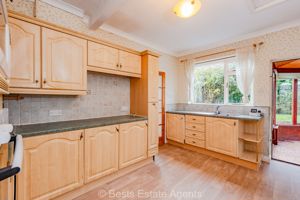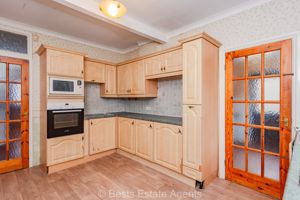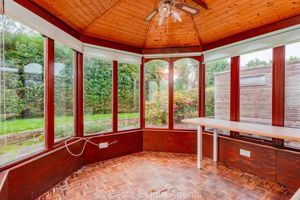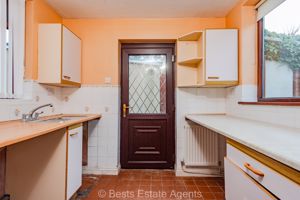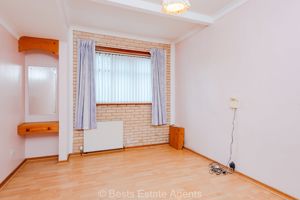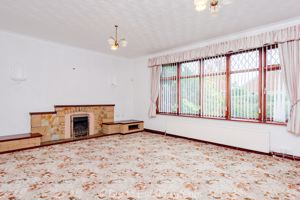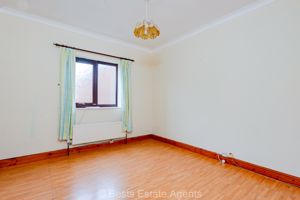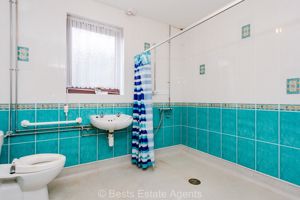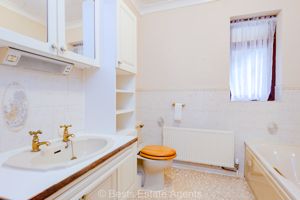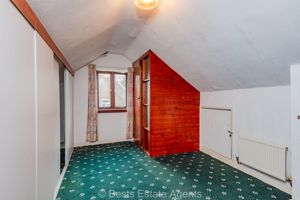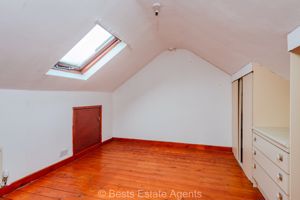Penrhyn Crescent, Runcorn
Offers in the Region Of £250,000
Penrhyn Crescent, Higher Runcorn
Click to Enlarge
Please enter your starting address in the form input below. Please refresh the page if trying an alernate address.
- EXTENDED DETACHED BUNGALOW IN HIGHER RUNCORN
- CLOSE TO GOLF AND CRICKET CLUBS
- NO CHAIN DELAY
- TWO USEFUL LOFT ROOMS
- OVERSIZE DETACHED GARAGE
- ESTABLISHED AND SOUGHT AFTER AREA
- AMPLE PARKING
- EPC:TBC
*EXTENDED BUNGALOW IN ESTABLISHED HIGHER RUNCORN LOCATION* This two bedroom detached bungalow boasts TWO ADDITIONAL LOFT ROOMS which have previously been arranged as bedrooms. Representing the perfect opportunity for potential buyers who would like to apply their own scheme of improvements to create their perfect home. Located within walking distance of Heath Park, Runcorn Golf and Cricket Clubs along with having scenic walks through Runcorn Hill. The property has been extended over the years and now consists of; Entrance hall, brilliant sized lounge, kitchen with utility off, two bedrooms, the master of which has a large wet room attached, and a family bathroom to the ground floor. There are also two useful loft rooms accessed via a staircase in the entrance hall which have been previously arranged as bedrooms but could have multiple uses. Externally, the property has a mature garden to the front along with a driveway providing ample off road parking which leads to a detached oversized garage with roller shutter style door. The rear garden enjoys a private aspect and has paved patio areas. EPC:TBC
Rooms
Hallway
Double glazed front door opens to hallway, wood effect laminate flooring, single panel radiator, two built in cupboards, two built in power points.
Lounge
17' 8'' x 13' 11'' (5.38m x 4.24m)
Double glazed window to front elevation, two double panel radiators, coved ceiling, living flame coal effect gas fire standing on York stone surround with extending side plinth's, two double one single power points.
Kitchen
13' 6'' x 9' 10'' (4.11m x 2.99m)
Having a range of fitted base and wall units comprising single drainer stainless steel sink with high neck mixer tap over, four ring electric hob, highline electric oven, integrated microwave and fridge, double glazed window to rear elevation, single panel radiator, three double power points, coved ceiling.
Utility Room
7' 5'' x 8' 1'' (2.26m x 2.46m)
Having fitted base and wall units, single drainer stainless steel sink with mixer tap over, double glazed windows to front and rear elevations, quarry tiled floor, splashback tiling, wall mounted combination gas central heating boiler, single panel radiator, three double power points, plumbing and drainage for automatic washing machine, PVC double glazed door to side elevation.
Conservatory
9' 2'' x 9' 11'' (2.79m x 3.02m)
Single panel radiator, two double power points.
Bedroom One Rear
11' 3'' x 10' 5'' (3.43m x 3.17m)
Wood effect laminate flooring, single panel radiator, coved ceiling, two single power points, PVC double glazed window to side elevation.
Wet Room
Having WC, wash hand basin and corner shower area with mixer shower attachment, fully tiled walls, single panel radiator, wall mounted electric heater and extractor fan, double glazed window to rear elevation.
Bedroom Two Front
13' 10'' x 10' 2'' (4.21m x 3.10m)
Double glazed window to front elevation, single panel radiator, wood effect laminate flooring, coved ceiling, two double power points, built in storage cupboard.
Bathroom
Low level WC, wash hand basin with vanity storage surrounding, panel bath, fully enclosed walk in shower enclosure with mixer shower attachment, half tiling to walls, single panel radiator, coved ceiling, double glazed window to rear elevation.
Loft Room One
12' 10'' x 10' 7 into fitted wardrobes'' (3.91m x 3.22m)
Stairs from hall to two useful loft rooms, landing has a fitted roof light and eaves storage, double glazed window to side elevation, single panel radiator, one double power point, there is also a concealed area with low level WC and wash hand basin.
Loft Room Two
11' 8'' x 10' 10'' (3.55m x 3.30m)
Fitted roof light, single panel radiator, two double power points, useful eaves storage.
Externally
Property is fronted by a mature garden with laid lawn, a driveway provides ample off road parking and leads to a oversized detached garage with roller shutter style door, whilst to the rear there is a fully enclosed garden with extensive paved patio area, laid lawn garden and mature perimeter hedgerow.
Location
Runcorn WA7 4XJ
Nearby Places
| Name | Location | Type | Distance |
|---|---|---|---|

Useful Links
Head Office
Bests Estate Agents
62 High Street, Runcorn
Cheshire, WA7 1AW
Contact Us
01928 576368
terry@bests.co.uk
Areas We Cover
- Runcorn
- Northwich
- Frodsham
- Widnes
© Bests. All rights reserved. | Cookie Policy | Privacy Policy | Powered by Expert Agent Estate Agent Software | Estate agent websites from Expert Agent


































