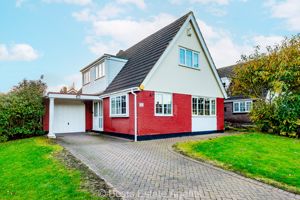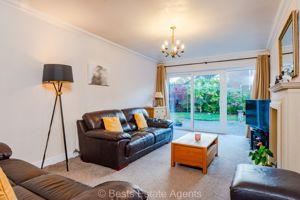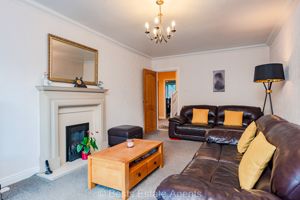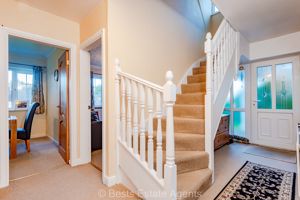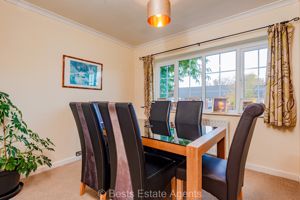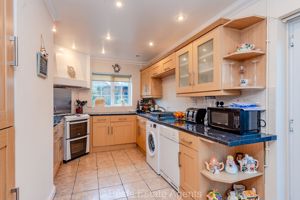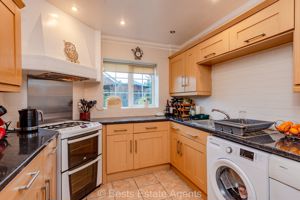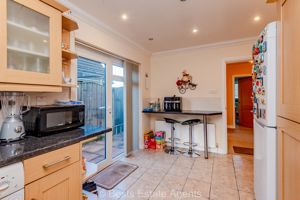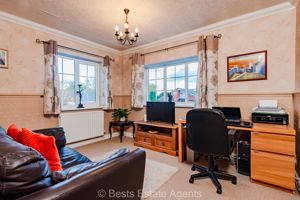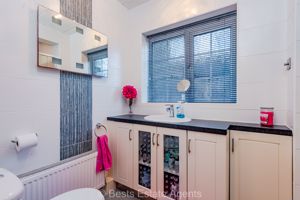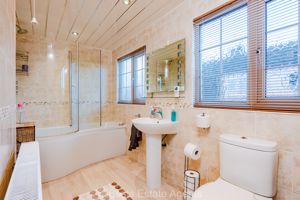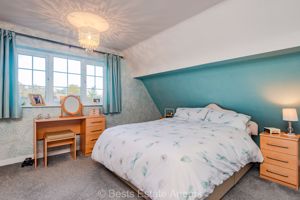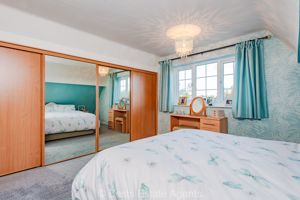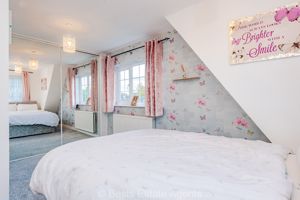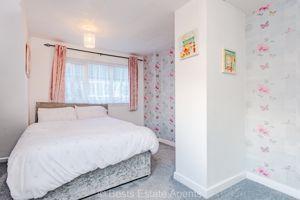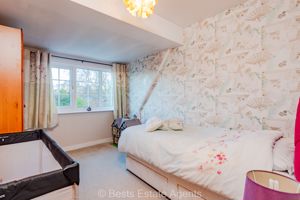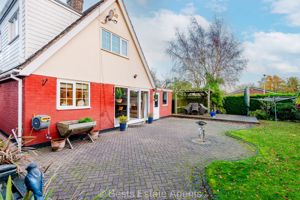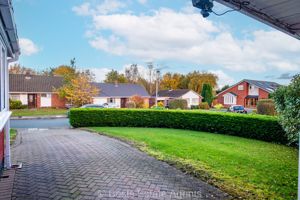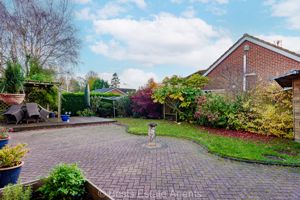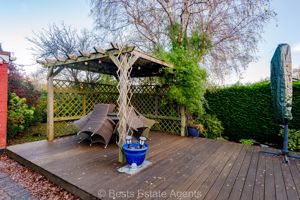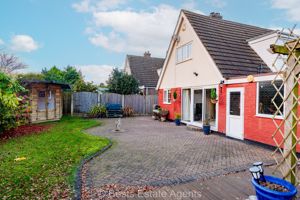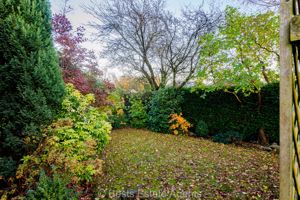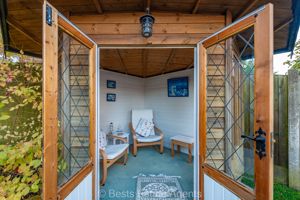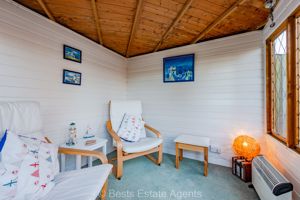Beaufort Close, Runcorn
Offers in Excess of £325,000
Beaufort Close, Higher Runcorn
Click to Enlarge
Please enter your starting address in the form input below. Please refresh the page if trying an alernate address.
- SOUTH FACING ASPECT TO REAR
- LARGE CORNER PLOT
- SOUGHT AFTER HIGHER RUNCORN LOCATION
- CLOSE TO HIGHLY REGARDED SCHOOLING
- THREE/FOUR BEDROOMS
- ATTACHED GARAGE
- CUL DE SAC POSITION
- EPC:D(58)
*EXCELLENT SIZE FAMILY HOME IN SOUGHT AFTER HIGHER RUNCORN AREA* This deceptively spacious three/four bedroom family home offers a versatile layout having three reception rooms one of which would make the ideal fourth bedroom. Beaufort Close is a small cul de sac located opposite Runcorn Golf Club along Clifton Road where the opportunity to purchase properties seldom arises. The area has highly regarded schooling, Golf & Cricket Clubs and Heath Park/Runcorn Hill all within walking distance of the property. This somewhat unique design offers something a little different from normal and consists of a welcoming entrance hall, lounge, good sized kitchen, ground floor shower room, dining room and study/fourth bedroom to the ground floor whilst three good sized bedrooms and a family bathroom complete the first floor. Externally, the property stands in a larger than average corner position with large lawn garden and block paved driveway leading to an attached oversize garage to the front. The rear garden which is again larger than average offers superb entertaining space having block paved and wood deck patio areas which enjoy a south facing aspect, there is also a summer house providing extra space to enjoy those summer evenings. EPC:D(58)
Rooms
Entrance Hallway
PVC double glazed front door opens to central hallway with all main rooms off, double panel radiator, one double power point, built in storage cupboard.
Lounge
18' 10'' x 10' 10'' (5.74m x 3.30m)
PVC double glazed sliding patio doors to rear elevation, living flame coal effect gas fire standing on decorative hearth and back, coved ceiling, two double power points.
Dining Room
9' 11'' x 8' 10'' (3.02m x 2.69m)
PVC double glazed window to front elevation, double panel radiator, two double power points, coved ceiling.
Study/ Fourth Bedroom
12' 0'' x 9' 9'' (3.65m x 2.97m)
PVC double glazed windows to front and side elevations, coved ceiling, one double panel radiator, two double power points, fitted dado rail.
Ground Floor Shower Room
A recently updated room having fully tiled walls and tiled floor, low level WC, wash hand basin with water fall style mixer tap over and vanity storage units beneath, oversized fully tiled walk in shower enclosure with wall mounted electric shower, PVC double glazed window to side elevation, one double panel radiator.
Kitchen
18' 9'' x 8' 11'' (5.71m x 2.72m)
Having a range of fitted base and wall units comprising one and a half bowl stainless steel sink with mixer tap over, gas cooker point, attractive splash back tiling, four double power points, plumbing and drainage for automatic washing machine, tiled floor, coved ceiling, fitted mini ceiling down lighters, PVC double glazed window to rear elevation, PVC double glazed entrance door to side elevation, double panel radiator.
First Floor Landing
Stairs from hall to first floor landing, PVC double glazed window to side elevation, access to loft, double panel radiator, one double power point, built in storage cupboard.
Bedroom One Front
13' 8 maximum'' x 12' 1'' (4.16m x 3.68m)
PVC double glazed window to front elevation, extensive built in fitted wardrobes, double panel radiator, two double power points.
Bedroom Two Rear
10' 3 maximum'' x 13' 6'' (3.12m x 4.11m)
PVC double glazed windows to front and side elevations, double panel radiator, two double power points, large built in wardrobes with mirror fronted sliding doors.
Bedroom Three Side
11' 7'' x 8' 6'' (3.53m x 2.59m)
PVC double glazed window to side elevation, single panel radiator, one single power point.
Bathroom
A fully tiled room having a white three piece suite comprising low level WC, pedestal wash hand basin with mixer tap over, P shaped shower bath with fitted glass shower screen and fitted mixer shower, two PVC double glazed windows to side elevation, fitted mini ceiling down lighters, double panel radiator.
Externally
The property occupies a prominent corner position nestled at the bottom of Beaufort Close, being fronted by laid lawn garden with mature perimeter hedgerow, a block paved driveway provides ample parking and leads to an attached garage with up and over door, power, light and separate rear access, also located in the garage is a wall mounted combination gas central heating boiler. To the rear of the property, there is a fully enclosed larger than average garden with large block paved and wood decked patio areas, all of which is not directly overlooked and enjoys a very pleasant south facing aspect, included in the sale is a summer house.
Location
Runcorn WA7 4AB
Nearby Places
| Name | Location | Type | Distance |
|---|---|---|---|

Useful Links
Head Office
Bests Estate Agents
62 High Street, Runcorn
Cheshire, WA7 1AW
Contact Us
01928 576368
terry@bests.co.uk
Areas We Cover
- Runcorn
- Northwich
- Frodsham
- Widnes
© Bests. All rights reserved. | Cookie Policy | Privacy Policy | Powered by Expert Agent Estate Agent Software | Estate agent websites from Expert Agent






















































