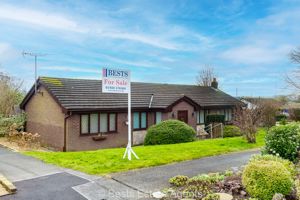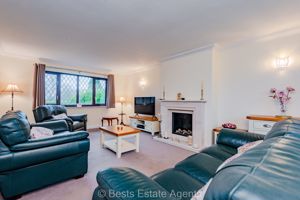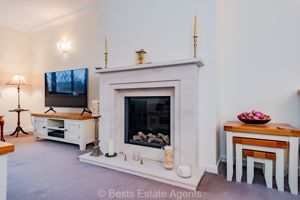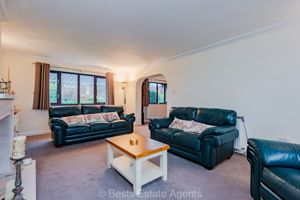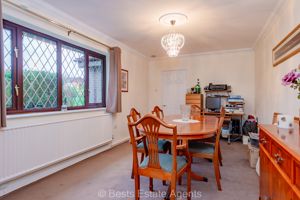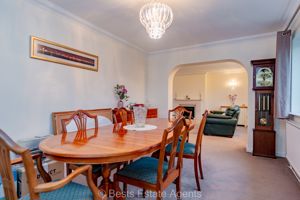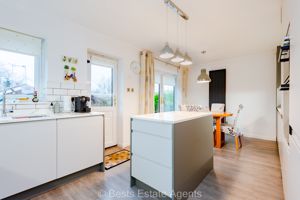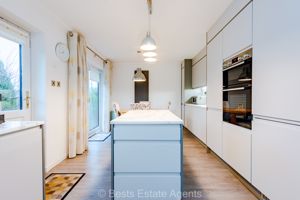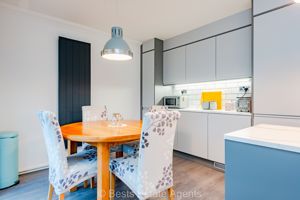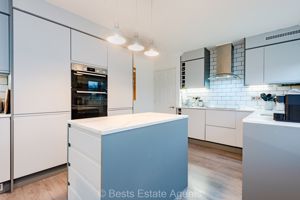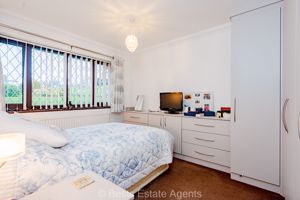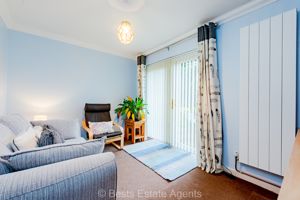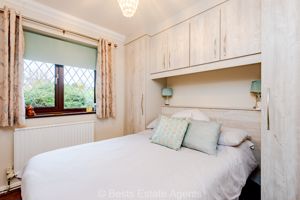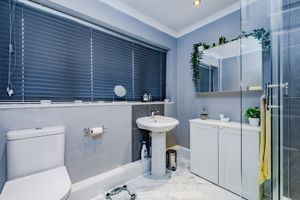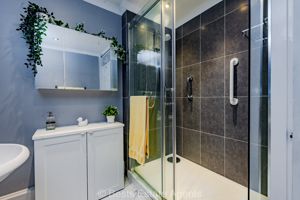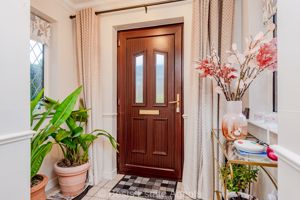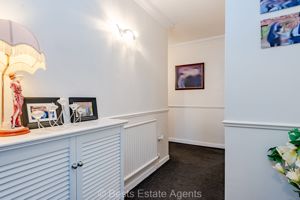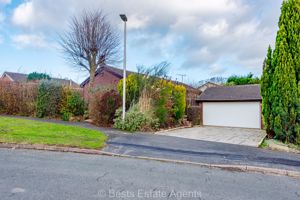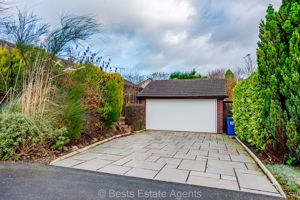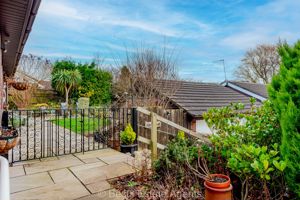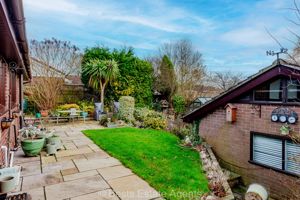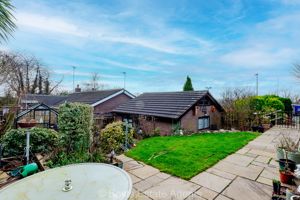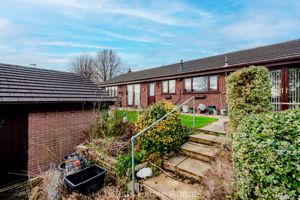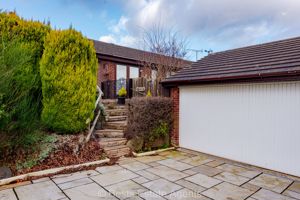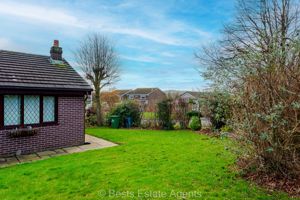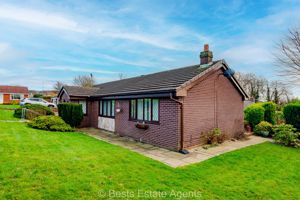Solway Grove Beechwood, Runcorn
£325,000
Solway Grove, Beechwood, Runcorn
Click to Enlarge
Please enter your starting address in the form input below. Please refresh the page if trying an alernate address.
- EXTENDED TO SIDE
- FREEHOLD TENURE
- DETACHED DOUBLE GARAGE
- CORNER PLOT
- NO CHAIN DELAY
- NEW KITCHEN AND SHOWER ROOM
- IMPRESSIVE FOOTPRINT
- EPC:D(67)
*EXTENDED - REFURBISHED - DOUBLE GARAGE* Are you looking for a move in ready detached bungalow which has been updated and improved with a quality modern feel throughout? Don’t miss out on this sizeable detached home located within a sought after Cul de sac on the ever popular Beechwood development. Standing in a corner position with gardens to three sides plus, a large double garage with ample parking to the rear. The extension to the side accommodates an excellent sized lounge with dual aspect, complimenting the foot print of this excellent bungalow. Boasting a beautiful, updated quality kitchen with central island and integrated appliances along with modern shower room to name just two of the many improvements made in recent years. Offering NO CHAIN DELAY this somewhat unique home is one which should be viewed to be fully appreciated. EPC:D(67)
Rooms
Entrance Vestibule
PVC double glazed front door opens to entrance vestibule, tiled floor, PVC double glazed windows to side elevations, fitted dado rail, coved ceiling, double power point.
Entrance Hall
Built in meters and services cupboard, coved ceiling, fitted dado rail, single panel radiator, two single power points, fitted wall lights, access to loft, two built in storage cupboards.
Extended Lounge
21' 3'' x 12' 11'' (6.47m x 3.93m)
Having a pleasant dual aspect having PVC double glazed windows to both front and rear elevations, coved ceiling, fitted wall lights, double panel radiator, three double and one single power points, recently installed remote control living flame gas fire standing on decorative hearth and back.
Dining area
15' 9'' x 10' 0'' (4.80m x 3.05m)
Double panel radiator, PVC double glazed window to front elevation, coved ceiling, three double and one single power points.
Kitchen/Breakfast Room
19' 5'' x 10' 7'' (5.91m x 3.22m)
A recently updated room with an impressive modern finish having handleless contemporary style fitted base and wall units with central island, stone working surfaces, inset stainless steel sink with high neck mixer tap over, four ring electric induction hob with filter hood above, highline electric double oven, integrated fridge freezer, washing machine and dishwasher, tall contemporary style radiator, coved ceiling, PVC double glazed window, entrance door and French doors to rear elevation, concealed wall mounted combination gas central heating boiler, six double power points, wood effect vinyl flooring.
Bedroom One Front
12' 3'' x 9' 2'' (3.73m x 2.79m)
PVC double glazed window to front elevation, single panel radiator, extensive fitted bedroom furniture, coved ceiling, one double one single power points.
Bedroom Two Rear
12' 2'' x 8' 7'' (3.71m x 2.61m)
PVC double glazed French doors to rear elevation, coved ceiling, tall contemporary style radiator, one double one single power points.
Bedroom Three Front
9' 3'' x 8' 6'' (2.82m x 2.59m)
PVC double glazed window to front elevation, single panel radiator, coved ceiling, fitted bedroom furniture, one single power point.
Bathroom
A recently updated room with a stylish modern finish having low level WC, pedestal wash hand basin with mixer tap over, large oversized fully tiled walk in shower enclosure with mixer shower attachment, fitted vanity unit, PVC double glazed window to rear elevation, tile effect flooring, chrome effect heated towel rail, chrome ceiling, extractor fan, fitted mini ceiling down lighters.
Externally
Property stands in a appealing corner cul-de-sac position having gardens to three sides with an extensive laid lawn garden with recently paved pathways and mature perimeter hedge rows. Whilst to the rear of the property, there is a detached double garage with useful storage space above and electric metal up and over door, large recently paved driveway provides ample off road parking, there is also a fully enclosed garden with paved patio areas, laid lawn and mature shrubbery.
Location
Runcorn WA7 2QN
Nearby Places
| Name | Location | Type | Distance |
|---|---|---|---|

Useful Links
Head Office
Bests Estate Agents
62 High Street, Runcorn
Cheshire, WA7 1AW
Contact Us
01928 576368
terry@bests.co.uk
Areas We Cover
- Runcorn
- Northwich
- Frodsham
- Widnes
© Bests. All rights reserved. | Cookie Policy | Privacy Policy | Powered by Expert Agent Estate Agent Software | Estate agent websites from Expert Agent























































