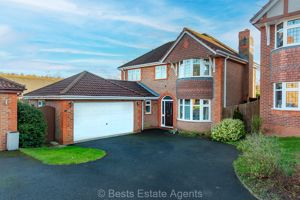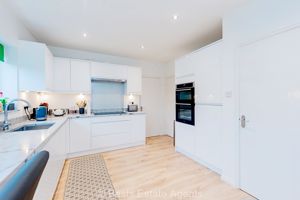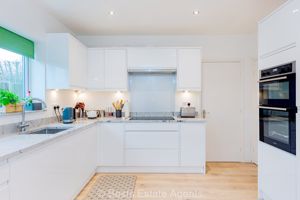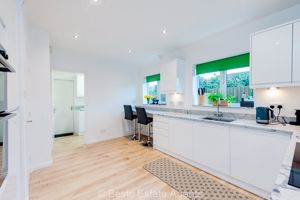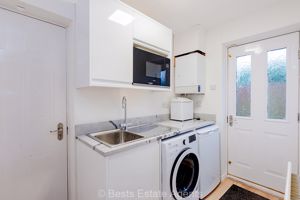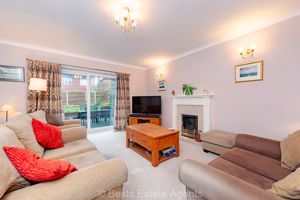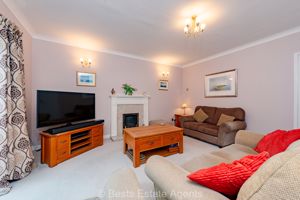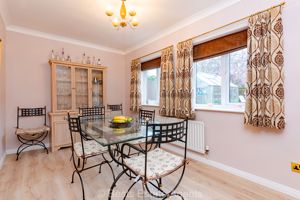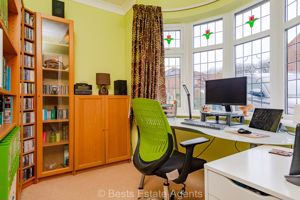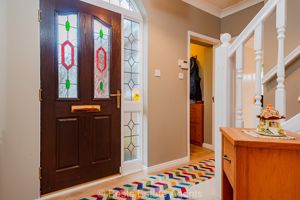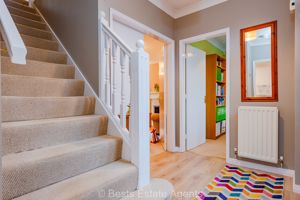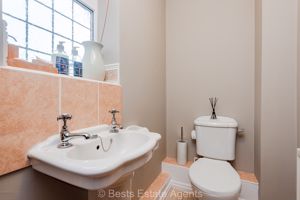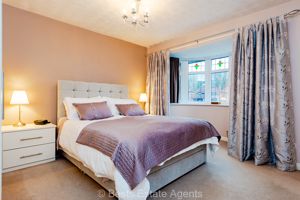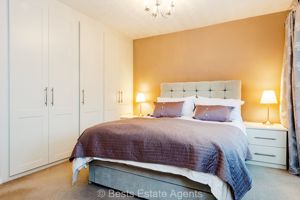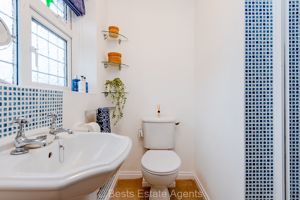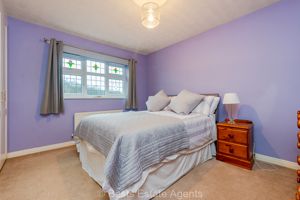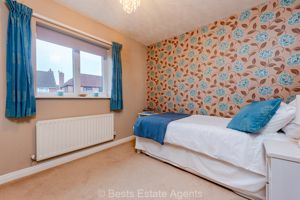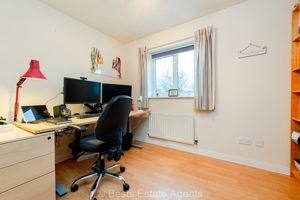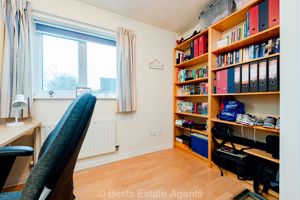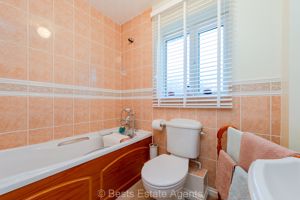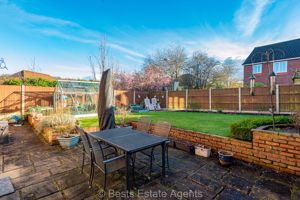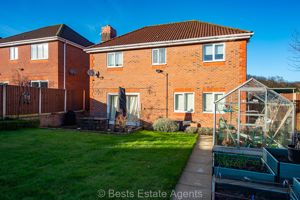Fernwood Norton, Runcorn
Offers in Excess of £395,000
Fernwood, Norton Cross, Runcorn
Click to Enlarge
Please enter your starting address in the form input below. Please refresh the page if trying an alernate address.
- EXECUTIVE REDROW FAMILY HOME
- DOUBLE GARAGE
- SOUTH FACING REAR GARDEN
- CUL DE SAC POSITION
- STUDY & UTILITY ROOM
- POPULAR NORTON CROSS LOCATION
- UPDATED KITCHEN
- EPC:TBC
This Redrow built, executive family home stands in a corner cul de sac position within the ever popular and highly regarded Norton Cross area of Runcorn. A commanding home which has been excellently maintained and benefits from a recently installed high gloss kitchen with stone working surfaces. This particular design offers modern living accommodation which consists of a welcoming entrance hallway, study, lounge, dining room, kitchen with utility room and WC to the ground floor whilst four good sized bedrooms, the master of which has a en suite shower room and a family bathroom complete the first floor. Externally a tarmac driveway fronts the property and leads to a attached double garage whilst the rear garden enjoys a pleasant southerly aspect making it perfect for entertaining on those summer evenings. Overall an excellent family home boasting an impressive footprint which would be perfect for those with growing families. EPC:TBC
Rooms
Entrance Hallway
Double glazed front door opens to hallway, double panel radiator, wood effect laminate flooring, coved ceiling, one single power point.
Lounge
15' 1'' x 14' 5'' (4.59m x 4.39m)
PVC double glazed sliding patio doors to rear elevation, double panel radiator, coved ceiling, fitted wall lights, living flame coal effect gas fire standing on decorative hearth and back, two double and one single power points.
Dining Room
14' 1'' x 8' 6'' (4.29m x 2.59m)
Double doors open to dining room, wood effect laminate flooring, single panel radiator, coved ceiling, two PVC double glazed windows to rear elevation, one single and one double power point.
Kitchen
14' 5'' x 11' 3 maximum'' (4.39m x 3.43m)
A recently updated room having high gloss fitted base and wall units with stone working surfaces, in set four ring induction electric hob with filter hood above, highline electric double oven, one and a half bowl stainless steel sink with mixer tap over, integrated fridge, freezer and dishwasher, two PVC double glazed windows to side elevation, built in under stairs storage cupboard, four double and one single power points, double panel radiator, wood effect laminate flooring, fitted mini ceiling down lighters.
Utility Room
Having plumbing and drainage for washing machine, stainless steel single drainer sink with high neck mixer tap over, wall mounted gas central heating boiler, wood effect laminate flooring, single panel radiator, access to useful loft storage space, double glazed door to rear elevation, one double power point.
Double Garage
Integral door from utility room to large double garage with metal up and over door, power(two double power points) and light, useful storage space above and PVC double glazed window to side elevation.
Ground Floor Cloaks
Low level WC, pedestal wash hand basin, single panel radiator, PVC double glazed window to front elevation, wood effect laminate flooring.
Study
9' 2'' x 8' 2 into bay window'' (2.79m x 2.49m)
PVC double glazed bay window to front elevation, double panel radiator, coved ceiling, two single power points.
First Floor Landing
Stairs from hall to first floor landing, access to loft which is partially boarded, one single power point, built in storage cupboard housing insulated hot water cylinder.
Bedroom One Front
11' 11'' x 9' 11'' (3.63m x 3.02m)
PVC double glazed bay window to front elevation, fitted bedroom furniture, double panel radiator, two double and one single power points.
En-suite shower room
Low level WC, pedestal wash hand basin, single panel radiator, fully tiled walk in shower enclosure with mixer shower attachment, fitted extractor fan, shaver point, PVC double glazed window to front elevation.
Bedroom Two Front
12' 0'' x 11' 7'' (3.65m x 3.53m)
PVC double glazed window to front elevation, single panel radiator, built in wardrobes, one double and one single power points.
Bedroom Three Rear
11' 8 maximum'' x 10' 8'' (3.55m x 3.25m)
PVC double glazed window to rear elevation, single panel radiator, two double power point.
Bedroom Four Rear
10' 4'' x 8' 8'' (3.15m x 2.64m)
PVC double glazed window to rear elevation, single panel radiator, wood effect laminate flooring, one double and one single power point.
Family Bathroom
Having a white three piece suite comprising low level WC, pedestal wash hand basin, panel bath with telephone style mixer tap with shower attachment, half tiling to walls, fitted shaver point, PVC double glazed window to rear elevation, fitted extractor fan.
Externally
Property forms part of a small Cul de sac position being tucked away into the corner and is fronted by a tarmac driveway providing off road parking which leads to the attached double garage. Whilst, to the rear there is a fully enclosed very reasonable sized garden with paved patio, laid lawn garden.
Location
Runcorn WA7 6UT
Nearby Places
| Name | Location | Type | Distance |
|---|---|---|---|

Useful Links
Head Office
Bests Estate Agents
62 High Street, Runcorn
Cheshire, WA7 1AW
Contact Us
01928 576368
terry@bests.co.uk
Areas We Cover
- Runcorn
- Northwich
- Frodsham
- Widnes
© Bests. All rights reserved. | Cookie Policy | Privacy Policy | Powered by Expert Agent Estate Agent Software | Estate agent websites from Expert Agent
















































