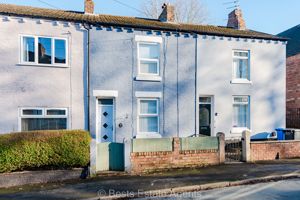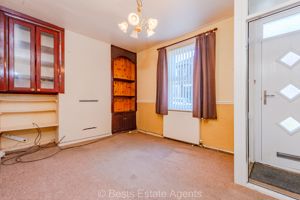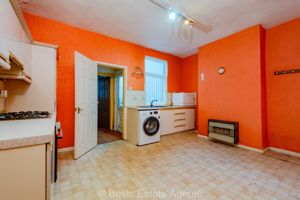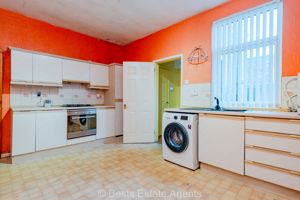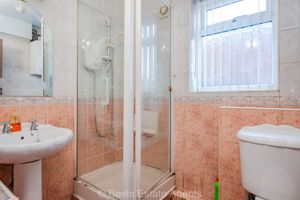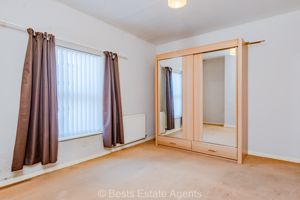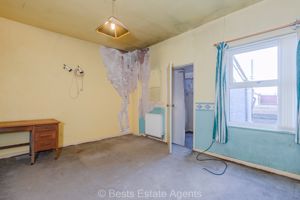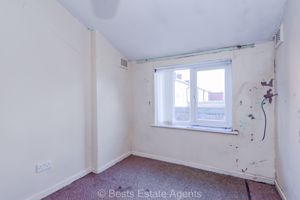Irwell Lane, Runcorn
Offers in the Region Of £95,000
Irwell Lane, Runcorn
Click to Enlarge
Please enter your starting address in the form input below. Please refresh the page if trying an alernate address.
- NO CHAIN DELAY
- REQUIRES REFURBISHMENT
- CLOSE TO OLD TOWN
- WIGG ISLAND MINUTES AWAY
- POPULAR LOCATION
- IDEAL INVESTMENT
- USEFUL CELLAR
- EPC:TBC
*TWO BEDROOM MID TERRACE OFFERING SCOPE TO IMPROVE* This two bedroom mid terrace home is located on the perimeter of Runcorn Old Town, conveniently placed to take advantage of local amenities including scenic walks through Wigg Island Nature Reserve which is a minute or two walk away. The property offers ample potential for buyers who seek to undertake a scheme of works to create the perfect home. Consisting of lounge, kitchen and shower room to the ground floor whilst at first floor level there are two double bedrooms, one of which gives access to an additional room which would make a perfect home office or additional bathroom. EPC:TBC
Rooms
Entrance Vestibule
Recently installed double glazed composite front door opens to entrance vestibule.
Lounge
14' 8'' x 10' 2'' (4.47m x 3.10m)
Glazed door opens to lounge, PVC double glazed window to front elevation, double panel radiator, two single power points, fitted dado rail.
Kitchen
14' 9'' x 11' 1'' (4.49m x 3.38m)
Having fitted base and wall units comprising one and a half bowl acrylic style sink, plumbing and drainage for automatic washing machine, four burner gas hob with electric oven beneath, three double and one single power points, double panel radiator, PVC double glazed window to rear elevation, access to useful cellar.
Rear Entrance Hall
PVC double glazed window to rear elevation, built in storage cupboard with insulated hot water cylinder.
Shower Room
Low level WC, pedestal wash hand basin, fully tiled corner walk in shower enclosure with wall mounted electric shower, fully tiled walls, double panel radiator, wall mounted gas central heating boiler, PVC double glazed window to rear elevation.
Bedroom One Front
14' 8'' x 10' 2'' (4.47m x 3.10m)
PVC double glazed window to front elevation, single panel radiator, one double power point, built in storage cupboard with access to loft.
Bedroom Two Rear
14' 8'' x 11' 1'' (4.47m x 3.38m)
PVC double glazed window to rear elevation, double panel radiator, one double power point, access to useful dressing room.
Possible Third Bedroom
9' 7'' x 7' 5'' (2.92m x 2.26m)
PVC double glazed window to rear elevation, double panel radiator, two double sockets.
Externally
Property is fronted by a forecourt style garden whilst to the rear there is an enclosed yard with separate rear access.
Location
Runcorn WA7 1RP
Nearby Places
| Name | Location | Type | Distance |
|---|---|---|---|

Useful Links
Head Office
Bests Estate Agents
62 High Street, Runcorn
Cheshire, WA7 1AW
Contact Us
01928 576368
terry@bests.co.uk
Areas We Cover
- Runcorn
- Northwich
- Frodsham
- Widnes
© Bests. All rights reserved. | Cookie Policy | Privacy Policy | Powered by Expert Agent Estate Agent Software | Estate agent websites from Expert Agent





















