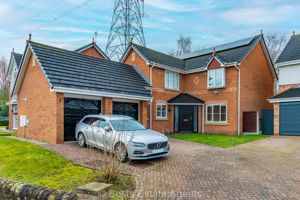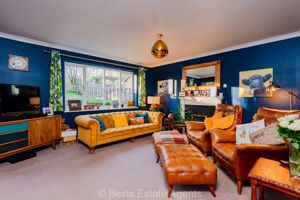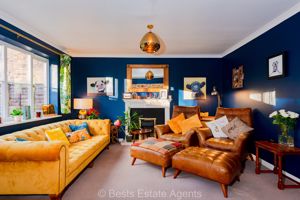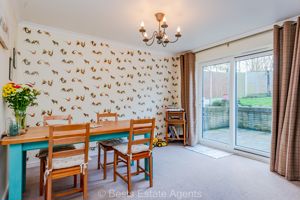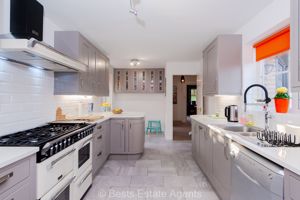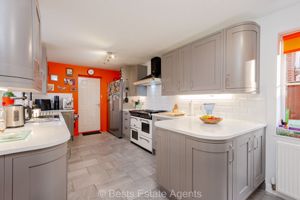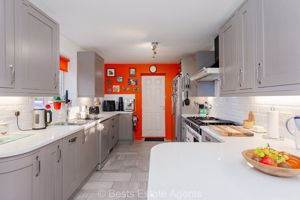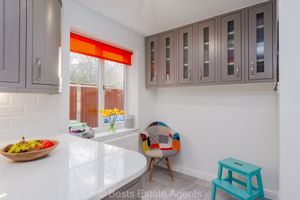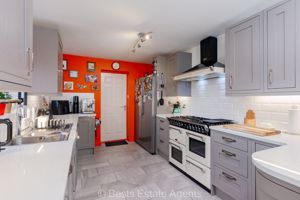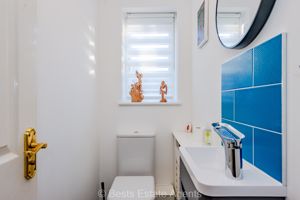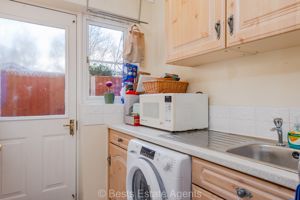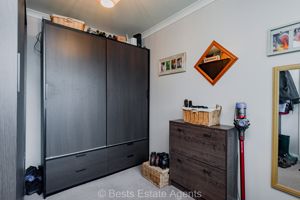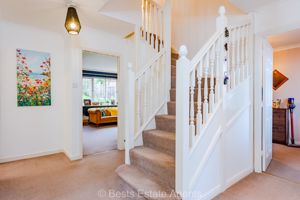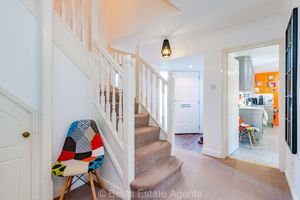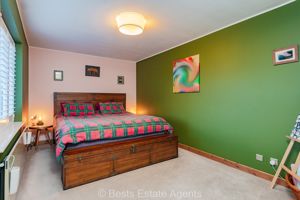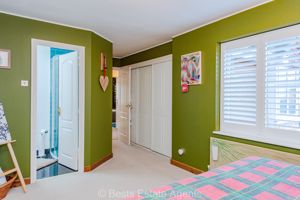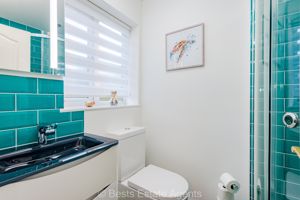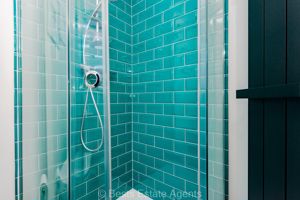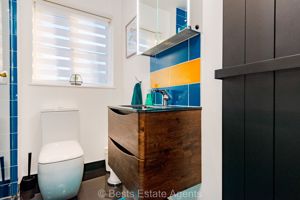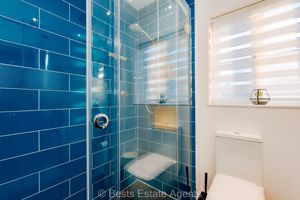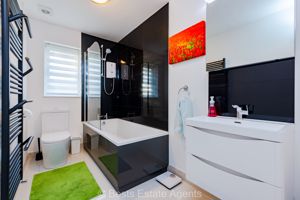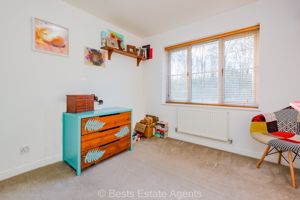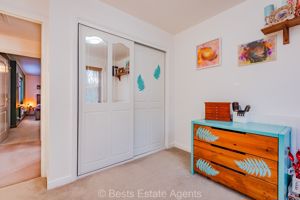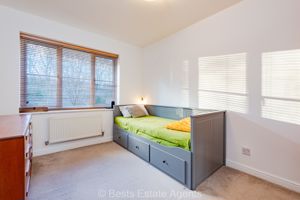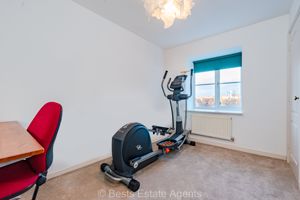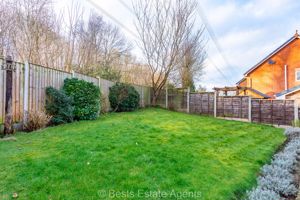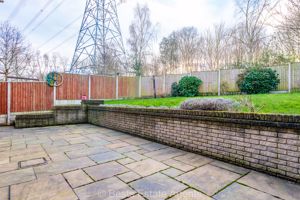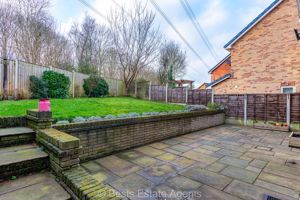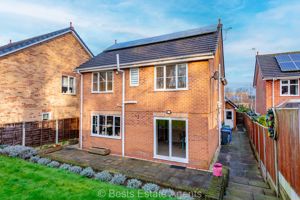Sheridan Way, Runcorn
Offers in Excess of £410,000
Sheridan Way, Sandymoor, Runcorn
Click to Enlarge
Please enter your starting address in the form input below. Please refresh the page if trying an alernate address.
- SOLAR PANELS
- CUL DE SAC POSITION
- UPDATED BATHROOMS THROUGHOUT
- QUALITY FAMILY HOME
- LARGE DOUBLE GARAGE
- NOT OVERLOOKED TO REAR
- GROUND FLOOR STUDY
- EPC:D(67)
This stunning executive family home offers exceptional living accommodation in an elevated cul-de-sac position. The property is presented to high standards throughout, featuring quality internal fittings. The ground floor includes a useful study, an updated kitchen with stone working surfaces, a utility room, ground floor WC, lounge, and dining room.
The impressive master bedroom with an en suite shower room, along with three additional bedrooms, a recently updated family bathroom, and another shower room, complete the first floor. The property boasts an imposing presence, situated in a quiet cul-de-sac off Walsingham Drive. A block-paved driveway leads to the attached double garage, enhancing convenience.
The private rear garden is perfect for entertaining, with an extensive paved area that provides access to the raised lawn garden. Sandymoor, where the property is located, is an ideal choice for families, offering scenic walks, family amenities, and proximity to schools. Excellent road and rail connections further contribute to the property's appeal. Overall, this executive family home combines spacious living areas, quality features, and a convenient location for a comfortable and stylish lifestyle. EPC:D(67)
Rooms
Entrance Hallway
Recently installed composite front door opens to welcoming central hallway with all main rooms off, two contemporary style double panel radiators, one double and one single power points, built in under stairs storage cupboard, coved ceiling.
Ground Floor Cloaks
A recently updated room having a contemporary style suite with low level WC, wash hand basin with water fall style mixer tap over and vanity storage beneath, attractive splash back tiling, single panel radiator, PVC double glazed window to rear elevation, tiled floor.
Lounge
14' 1'' x 13' 7'' (4.29m x 4.14m)
Double glazed window to rear elevation, double panel radiator, living flame coal effect gas fire standing on decorative hearth and back, three double and one single power points, coved ceiling.
Dining Room
11' 7'' x 9' 8'' (3.53m x 2.94m)
Double glazed sliding patio doors to rear elevation, single panel radiator, two single power points, coved ceiling.
Study
10' 3'' x 7' 9'' (3.12m x 2.36m)
Double glazed window to front elevation, single panel radiator, coved ceiling, two single power points.
Kitchen/Breakfast Room
20' 10'' x 9' 4'' (6.35m x 2.84m)
An impressive updated room having quality fitted base and wall units comprising one and a half bowl single drainer stainless steel sink with high neck mixer tap over, plumbing and drainage for dishwasher, space for large American style fridge freezer and gas range cooker, fitted filter hood, attractive splash back tiling, tiled floor, stone working surfaces, six double and one single power points, PVC double glazed windows to front and rear elevations, double panel radiator, fitted plinth heater, access to attached double garage.
Attached Garage
Garage having twin up and over doors, separate rear access, wall mounted combination gas central heating boiler.
Utility Room
Having fitted base and wall units, single drainer stainless steel sink, plumbing and drainage for automatic washing machine, Double glazed window and entrance door to rear elevation, tiled floor, one double and one single power points, single panel radiator.
First Floor Landing
Stairs from hall to first floor landing, single panel radiator, access to fully boarded loft space with pull down ladder, one single power point.
Bedroom One Front
20' 9 maximum'' x 9' 4'' (6.32m x 2.84m)
Double glazed window to front elevation, custom contemporary style radiator, two double and two single power points, built in fitted wardrobes with sliding fronts.
En-Suite Shower Room
A recently updated room with a quality finish, having a fully tiled corner walk in shower enclosure with mixer shower attachment, contemporary style single panel radiator, wash hand basin with mixer tap over and vanity storage beneath, LED lit wall mirror, fitted shaver point, low level WC, high gloss tiled floor, PVC double glazed window to side elevation, fitted extractor fan.
Bedroom Two Rear
9' 9'' x 9' 8'' (2.97m x 2.94m)
Double glazed window to rear elevation, single panel radiator, built in wardrobe with sliding fronts, two single power points.
Bedroom Three Rear
9' 9'' x 8' 9'' (2.97m x 2.66m)
Double glazed window to rear elevation, single panel radiator, three single power points, built in wardrobes with sliding fronts.
Bedroom Four Front
11' 11 maximum'' x 7' 9'' (3.63m x 2.36m)
Two single power points, single panel radiator, double glazed window to front elevation, built in storage cupboard.
Family Bathroom
A recently updated room with a quality modern finish having low level WC, wash hand basin with mixer tap over and vanity storage beneath, LED lit mirror, fitted shaver point, panel bath with fitted glass shower screen, mixer tap and electric shower over, high gloss tiled floor, contemporary style heated towel rail, double glazed window to side elevation, fitted extractor fan.
Shower Room
Recently updated with a quality finish having low level WC, wash hand basin with vanity storage beneath and mixer tap over, LED lit vanity wall cabinet, attractive splash back tiling, oversized fully tiled walk in shower enclosure with digital mixer shower with waterfall style shower head and additional shower wand, fitted mini ceiling down lighters, contemporary style radiator, double glazed window to rear elevation.
Externally
Property stands in a commanding elevated corner Cul-de-sac position being fronted by a block paved driveway leading to the attached double garage. Whilst, to the rear there is a very reasonable sized garden with extensive paved patio and raised laid lawn area, patio area wraps around to the rear of the property which would make ideal storage space, all of which enjoys a pleasant private access not being directly overlooked.
Location
Runcorn WA7 1XL
Nearby Places
| Name | Location | Type | Distance |
|---|---|---|---|

Useful Links
Head Office
Bests Estate Agents
62 High Street, Runcorn
Cheshire, WA7 1AW
Contact Us
01928 576368
terry@bests.co.uk
Areas We Cover
- Runcorn
- Northwich
- Frodsham
- Widnes
© Bests. All rights reserved. | Cookie Policy | Privacy Policy | Powered by Expert Agent Estate Agent Software | Estate agent websites from Expert Agent





























































