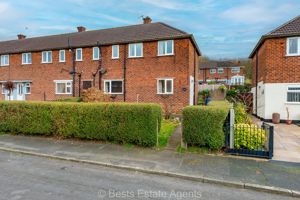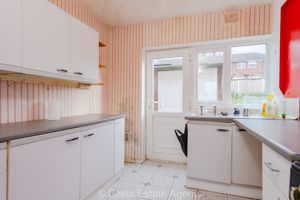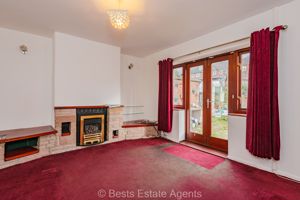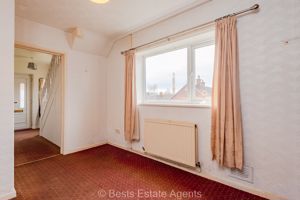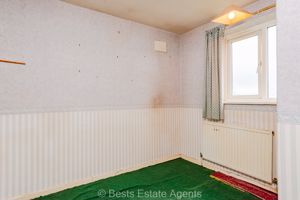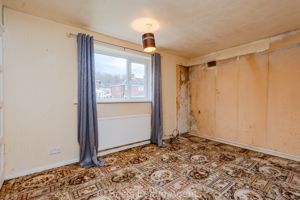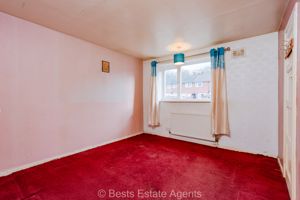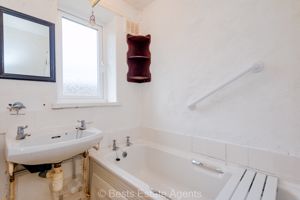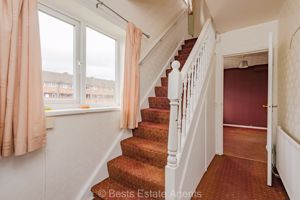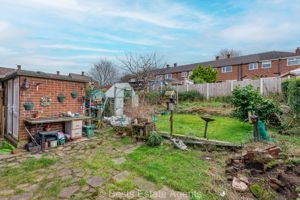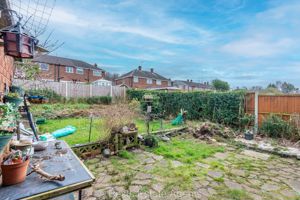Cunningham Drive, Runcorn
£125,000
Cunningham Drive, Runcorn
Click to Enlarge
Please enter your starting address in the form input below. Please refresh the page if trying an alernate address.
- SCOPE TO APPLY YOUR OWN STAMP
- WELL PROPORTIONED
- POPULAR AREA
- GOOD SIZE REAR GARDEN
- NO CHAIN DELAY
- COMBINATION GAS CENTRAL HEATING
- EPC:TBC
*SPACIOUS END TERRACE HOME IN POPULAR AREA - AMPLE SCOPE* This THREE bedroom end terrace home is brought to the market with NO CHAIN DELAY and would make a perfect home for those looking to apply their own scheme of improvements. Offering generous proportions throughout which consists of entrance hall, lounge dining room and kitchen to the ground floor whilst three bedrooms and a bathroom with separate WC complete the first floor. Externally, the property is fronted by a lawn garden with mature perimeter hedge row whilst the rear garden is an excellent size. A property which offers ample potential and would make a perfect home for those seeking a property to apply their own stamp and create their perfect home. EPC:TBC
Rooms
Entrance Hallway
PVC double glazed front door opens to hallway, PVC double glazed window to front elevation, single panel radiator, built in under stairs storage cupboard, one double power point.
Lounge
14' 5'' x 11' 2'' (4.39m x 3.40m)
Double glazed French doors to rear elevation, living flame coal effect gas fire, two double power points, fitted wall lights.
Dining Room
11' 6'' x 8' 7'' (3.50m x 2.61m)
PVC double glazed window to front elevation, double panel radiator, two double power points.
Kitchen
8' 7'' x 8' 6'' (2.61m x 2.59m)
Having a range of fitted base and wall units comprising single drainer stainless steel sink, gas cooker point, two double and one single power points, tiled floor, PVC double glazed window and entrance door to rear elevation.
First Floor Landing
Stairs from hall to first floor landing, PVC double glazed window to front elevation, access to loft.
Bedroom One Rear
11' 4'' x 10' 5'' (3.45m x 3.17m)
PVC double glazed window to rear elevation, single panel radiator, two double power points, built in storage cupboard.
Bedroom Two Rear
12' 11'' x 11' 3 maximum'' (3.93m x 3.43m)
PVC double glazed window to rear elevation, single panel radiator, two double power points, two built in storage cupboards one housing a wall mounted combination gas central heating boiler.
Bedroom Three Front
9' 9'' x 8' 6'' (2.97m x 2.59m)
PVC double glazed window to front elevation, single panel radiator, one double power point.
Bathroom
Having a white suite comprising panel bath and wash hand basin, single panel radiator, PVC double glazed window to front elevation.
Separate Toilet
Having low level WC and PVC double glazed window to front elevation.
Externally
Property is fronted by a laid lawn garden with mature perimeter hedgerow whilst to the rear there is a very reasonable sized garden with laid lawn, paved patio and useful brick built garden stores.
Location
Runcorn WA7 4DL
Nearby Places
| Name | Location | Type | Distance |
|---|---|---|---|

Useful Links
Head Office
Bests Estate Agents
62 High Street, Runcorn
Cheshire, WA7 1AW
Contact Us
01928 576368
terry@bests.co.uk
Areas We Cover
- Runcorn
- Northwich
- Frodsham
- Widnes
© Bests. All rights reserved. | Cookie Policy | Privacy Policy | Powered by Expert Agent Estate Agent Software | Estate agent websites from Expert Agent


























