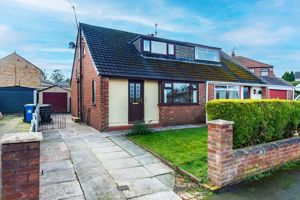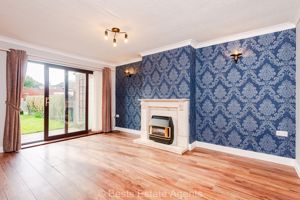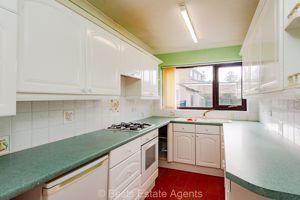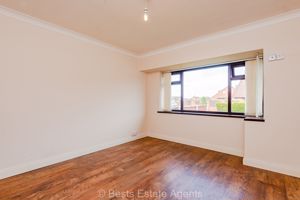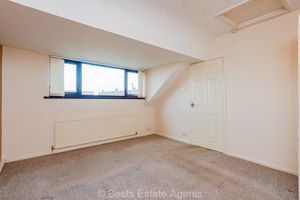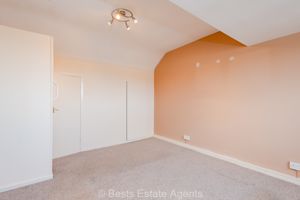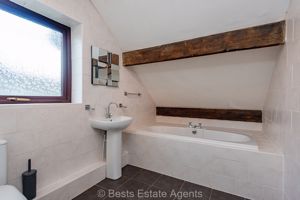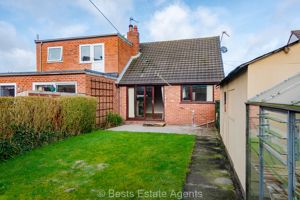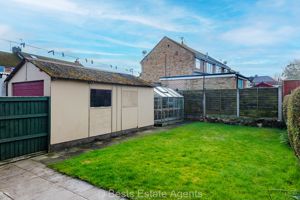Stanmore Road, Runcorn
£150,000
Stanmore Road, Runcorn
Click to Enlarge
Please enter your starting address in the form input below. Please refresh the page if trying an alernate address.
- SOUTH FACING REAR GARDEN
- IDEAL FOR FIRST TIME BUYER OR DOWN SIZING
- POPULAR AREA
- GARAGE TO REAR
- GROUND FLOOR WC
- OFF ROAD PARKING
- NO CHAIN DELAY
- EPC:E(44)
*TWO BEDROOM DORMER SEMI WITH GARAGE - NO CHAIN - SOUTH FACING REAR GARDEN* Making an ideal purchase for first time buyers and those looking to scale down is this two bedroom dormer semi detached home, located in a popular, convenient and central area of Runcorn having amenities and schooling close by. Brought to the market with NO CHAIN DELAY and briefly comprising of entrance hall with WC, good sized lounge diner, kitchen and a double bedroom to the ground floor whilst a further excellent sized bedroom and a bathroom can be found at first floor level. A lawn garden fronts the property whilst a paved driveway provides off road parking and leads to a detached single garage to the rear. The rear garden is a reasonable size and enjoys a southerly aspect. EPC:E(44)
Rooms
Entrance Hallway
PVC double glazed front door opens to entrance hallway, wood effect laminate flooring, single panel radiator, PVC double glazed window to side elevation, coved ceiling, two double power points, built in under stairs storage cupboard.
Ground Floor Cloaks
Low level WC, PVC double glazed window to side elevation, wood effect laminate flooring.
Lounge
15' 7'' x 11' 3'' (4.75m x 3.43m)
Wood effect laminate flooring, double panel radiator, coved ceiling, fitted wall lights, living flame gas fire standing on decorative hearth and back, PVC double glazed sliding patio doors to rear elevation, four double power points.
Kitchen
12' 3'' x 6' 10'' (3.73m x 2.08m)
Having a range of fitted base and wall units comprising one and a half bowl acrylic style sink with high neck mixer tap over, in set four burner gas hob with electric oven beneath and filter hood above, plumbing and drainage for automatic washing machine, splash back tiling, tiled floor, concealed wall mounted combination gas central heating boiler, double panel radiator, PVC double glazed window to rear elevation, four double power points.
Bedroom One Front Ground Floor
13' 2'' x 11' 2'' (4.01m x 3.40m)
PVC double glazed window to front elevation, coved ceiling, wood effect laminate flooring, single panel radiator, four double and one single power points.
First Floor Landing
Stairs from hall to first floor landing, PVC double glazed window to side elevation, useful built in storage cupboard, one double power point.
Bedroom Two Front
13' 11'' x 11' 2'' (4.24m x 3.40m)
PVC double glazed window to front elevation, single panel radiator, four double power points, two built in storage cupboards, fully tiled walk in shower enclosure with mixer shower attachment, loft access to useful storage space.
Bathroom
A fully tiled room having a white three piece suite comprising low level WC, pedestal wash hand basin with mixer tap over, panel bath with mixer tap, chrome effect heated towel rail, tiled floor, PVC double glazed window to side elevation.
Externally
Property is fronted by a paved driveway providing off road parking and leading to a detached single garage whilst to the rear there is a fully enclosed garden which enjoys a fair degree of privacy and has a south facing aspect.
Location
Runcorn WA7 5RH
Nearby Places
| Name | Location | Type | Distance |
|---|---|---|---|

Useful Links
Head Office
Bests Estate Agents
62 High Street, Runcorn
Cheshire, WA7 1AW
Contact Us
01928 576368
terry@bests.co.uk
Areas We Cover
- Runcorn
- Northwich
- Frodsham
- Widnes
© Bests. All rights reserved. | Cookie Policy | Privacy Policy | Powered by Expert Agent Estate Agent Software | Estate agent websites from Expert Agent






















