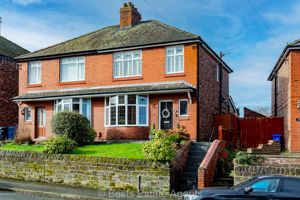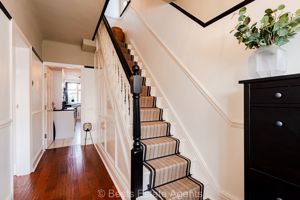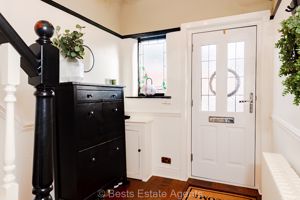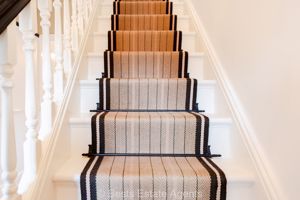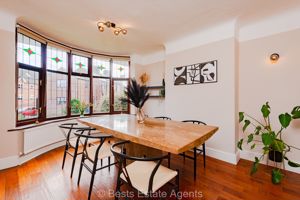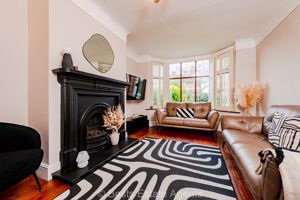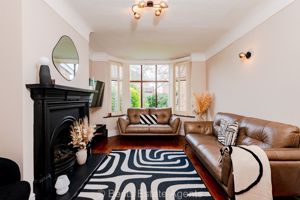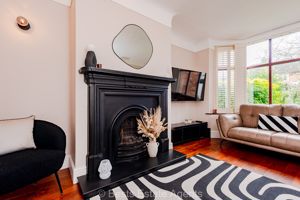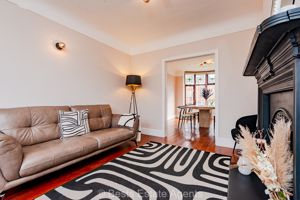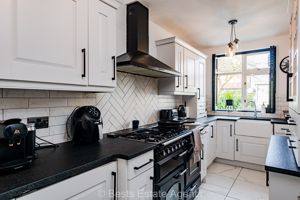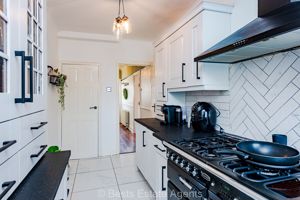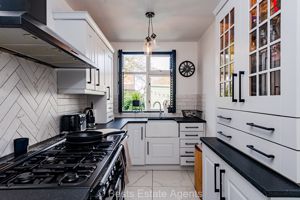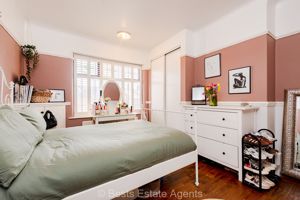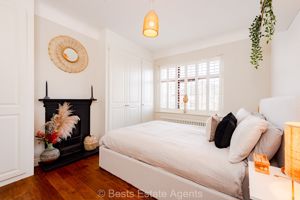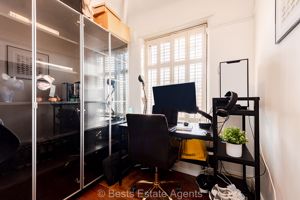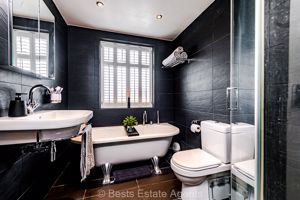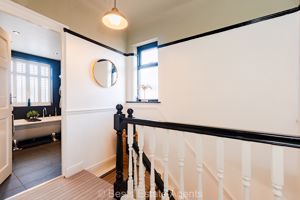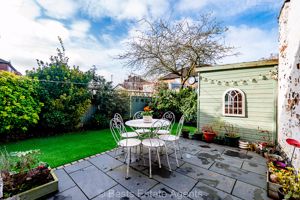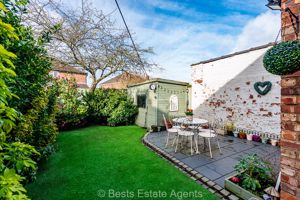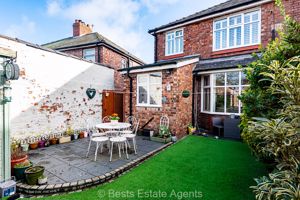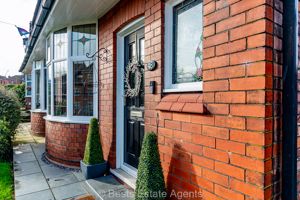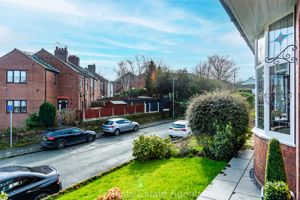Holloway, Runcorn
Offers in Excess of £200,000
Holloway, Runcorn
Click to Enlarge
Please enter your starting address in the form input below. Please refresh the page if trying an alernate address.
- BEAUTIFULLY PRESENTED HOME
- CLOSE TO STATION
- PROMINENT ELEVATED POSITION
- EXTENDED TO REAR
- LOW MAINTENANCE REAR GARDEN
- POPULAR AREA
- MUST SEE FAMILY HOME
- EPC:D (64)
*EXTENDED TRADITIONAL, BAY FRONTED FAMILY HOME CLOSE TO RAILWAY STATION* Brought to the market with a modern yet traditional feel throughout is this mature family home located within an established and convenient area which has Runcorn Railway Station just minutes away. This well presented property is sure to impress having a well proportioned footprint which consists of a welcoming entrance hall, lounge with bay window to front and dining room off and a great sized extended kitchen to the ground floor whilst at first floor level there are three bedrooms, two of which are excellent sized double rooms and a modern bathroom. Externally, a low maintenance rear garden has a private feel and would be perfect for those who like to entertain. EPC D64
Rooms
Entrance Hallway
Composite double glazed front door opens to hallway, real wood flooring, period style contemporary radiator, fitted dado rail, fitted picture rail, meters and services cupboard, one double power point, double glazed window to front elevation.
Lounge
15' 2 into bay window'' x 11' 2'' (4.62m x 3.40m)
Double glazed bay window to rear elevation, double panel radiator, real wood flooring, ornate period style living flame coal effect gas fire standing on decorative hearth and back, two double power points, fitted wall lights.
Dining Room
14' 0 into bay window'' x 11' 2'' (4.26m x 3.40m)
Double glazed bay window to front elevation, single panel radiator, real wood flooring, fitted wall lights, two double power points.
Extended Kitchen
18' 0'' x 6' 5'' (5.48m x 1.95m)
Having a range of fitted base and wall units with space for gas range style cooker, fitted filter hood, Belfast style sink with high neck mixer tap over, stone working surfaces, attractive splashback tiling, tiled floor, plumbing and drainage for automatic washing machine, integrated fridge and freezer, three double power points, double glazed window to rear elevation and split barn style composite double glazed door to side elevation, built in under stairs storage cupboard with double glazed window to side elevation.
First Floor Landing
Stairs from hall to first floor landing, double glazed window to side elevation, fitted dado and picture rail, single power point, access to loft.
Bedroom One Front
11' 11'' x 11' 2'' (3.63m x 3.40m)
Real wood flooring, single panel radiator, double glazed window to front elevation with plantation style shutters, built in wardrobes, one double power point.
Bedroom Two Rear
12' 11'' x 11' 2 into fitted wardrobes'' (3.93m x 3.40m)
Real wood flooring, period style fireplace, contemporary period style radiator, double glazed window to rear elevation with plantation style shutters, built in wardrobes, one double power point.
Bedroom Three Front
8' 0'' x 6' 6'' (2.44m x 1.98m)
Real wood flooring, single panel radiator, double glazed window to front elevation with plantation style shutters, one double power point.
Bathroom
Having a four piece suite comprising low level WC, free standing bath with clawed feet, mixer tap and shower attachment, wash hand basin with mixer tap over, fully tiled walk in corner shower enclosure with mixer shower attachment, water fall style shower head and additional shower wand, heated towel rail, fully tiled walls, tiled floor, fitted mini ceiling down lighters, double glazed window to rear elevation with plantation style shutters.
Externally
Property occupies a prominent elevated position along Holloway being fronted by a lawn garden whilst to the rear there is a fully enclosed garden themed for ease of maintenance having a paved patio area, artificial lawn, mature planted borders, included in the sale is a great sized timber shed.
Location
Runcorn WA7 4TG
Nearby Places
| Name | Location | Type | Distance |
|---|---|---|---|

Useful Links
Head Office
Bests Estate Agents
62 High Street, Runcorn
Cheshire, WA7 1AW
Contact Us
01928 576368
terry@bests.co.uk
Areas We Cover
- Runcorn
- Northwich
- Frodsham
- Widnes
© Bests. All rights reserved. | Cookie Policy | Privacy Policy | Powered by Expert Agent Estate Agent Software | Estate agent websites from Expert Agent
















































