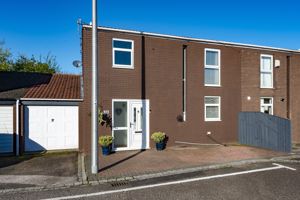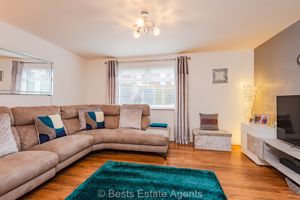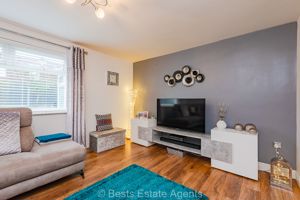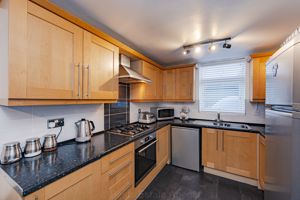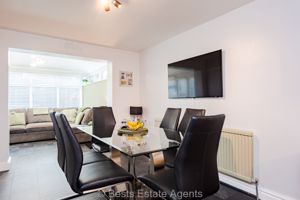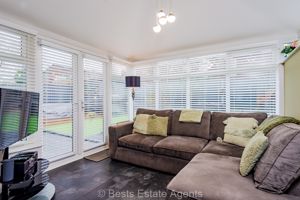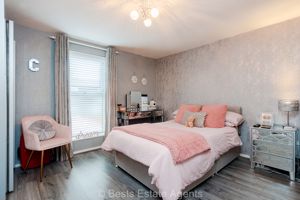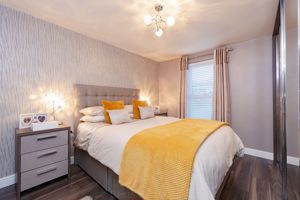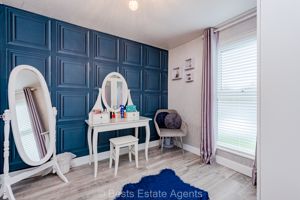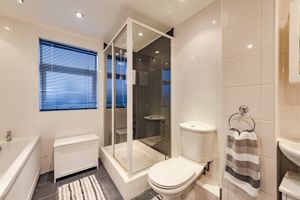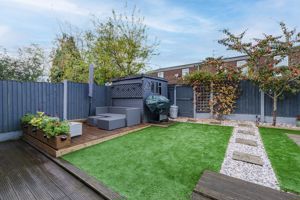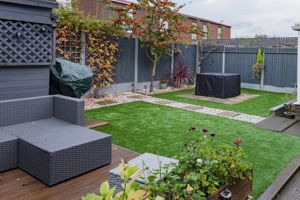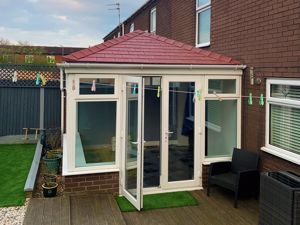Stone Barn Lane Palacefields, Runcorn
Offers in Excess of £160,000
Stone Barn Lane, Palacefields, Runcorn
Click to Enlarge
Please enter your starting address in the form input below. Please refresh the page if trying an alernate address.
- SEMI DETACHED
- SOLID ROOF CONSERVATORY
- CUL DE SAC POSITION
- LOW MAINTENANCE REAR GARDEN
- OFF ROAD PARKING
- EXCELLENT FIRST HOME
- GOOD SIZED BEDROOMS
- EPC:C(70)
*VERY WELL PRESENTED SEMI DETACHED HOME - CONSERVATORY - MOVE IN READY* This three bedroom semi detached home is brought to the market in a very well presented condition which we feel will impress any prospective purchaser. This excellent design offers brilliant well proportioned accommodation which would be perfectly suited to both first and second time buyers alike. The current owners have created a home with a modern feel throughout and have also added a PVC double glazed conservatory to the rear which adds to the already generous footprint. Standing in a cul de sac position within the popular Palacefields Estate which has amenities, schooling and Shopping city just a short walk away. Closer inspection of this excellent family home is highly recommended to fully appreciate all that is on offer. EPC:C(70)
Rooms
Entrance Porch
PVC double glazed front door opens to: Entrance porch, tiled flooring, meter services cupboard, built-in bin store, further storage cupboard housing wall mounted combination gas central heating boiler.
Entrance Hallway
PVC double glazed door opens to: Hallway, wood effect laminate flooring, single power point, built-in under stairs storage cupboard with plumbing and drainage for automatic washing machine, double panel radiator.
Ground Floor Cloaks
Low level WC, wash hand basin mixer tap over, fully tiled walls, wood effect laminate flooring.
Lounge
14' 4'' x 11' 3'' (4.37m x 3.43m)
PVC double glazed window to rear elevation, wood effect laminate flooring, double panel radiator, one single, one double power points.
Kitchen/Diner
20' 9'' x 8' 8'' (6.32m x 2.64m)
Kitchen area having a range of base and wall units with attractive splash back tiling, single drainer one and a half bowl stainless steel sink with mixer tap over, built-in four burner gas hob with electric oven beneath and filter hood above, two double one single power points, tile effect laminate flooring, PVC double glazed window to front elevation, Dining Area has tile effect laminate flooring, double panel radiator, single power point.
Conservatory
9' 8'' x 9' 4'' (2.94m x 2.84m)
PVC double glazed units with French door to side elevation, recently installed tiled and insulated roof, tile effect laminate flooring, three double power points.
Former Garage
16' 0'' x 7' 7'' (4.87m x 2.31m)
Former garage accessed through central hallway, wood effect laminate flooring, single panel radiator, PVC double glazed window and entrance door to rear elevation, two double power points.
First Floor Landing
Stairs from hall to first floor landing, access to loft, PVC double glazed window to front elevation, built-in storage cupboard, single power point.
Bedroom One Rear
12' 5'' x 11' 3'' (3.78m x 3.43m)
PVC double glazed window to rear elevation, double power point, double panel radiator.
Bedroom Two Rear
11' 4'' x 10' 9'' (3.45m x 3.27m)
PVC double glazed window to rear elevation, built in mirror fronted wardrobes, double panel radiator, double power point, wood effect laminate flooring.
Bedroom Three Front
9' 4'' x 8' 10'' (2.84m x 2.69m)
PVC double glazed window to front elevation, double panel radiator, double power point, wood effect laminate flooring.
Bathroom
A fully tiled room with white suite comprising; Low level WC, pedestal wash hand basin with mixer tap over and panel bath. Over sized fully tiled shower enclosure, wall mounted electric shower, fitted extractor fan, wood effect tiled flooring, mini ceiling down lighter, PVC double glazed window to front elevation.
Externally
The property occupies a pleasant cul de sac position being fronted by a tarmac & block paved driveway providing off road parking. Whilst to the rear there is a fully enclosed garden with separate rear access, wood decked patio areas and artificial grass lawn area giving a low maintenance garden. Included in the sale is a garden shed.
Location
Runcorn WA7 2QE
Nearby Places
| Name | Location | Type | Distance |
|---|---|---|---|

Useful Links
Head Office
Bests Estate Agents
62 High Street, Runcorn
Cheshire, WA7 1AW
Contact Us
01928 576368
terry@bests.co.uk
Areas We Cover
- Runcorn
- Northwich
- Frodsham
- Widnes
© Bests. All rights reserved. | Cookie Policy | Privacy Policy | Powered by Expert Agent Estate Agent Software | Estate agent websites from Expert Agent






























