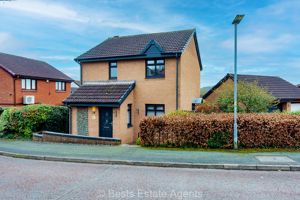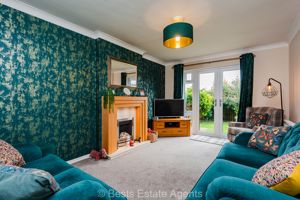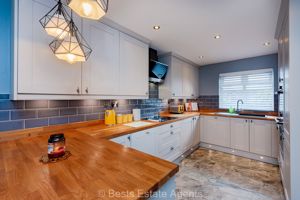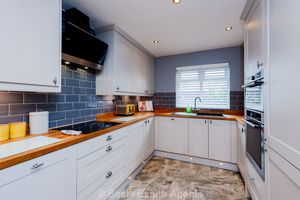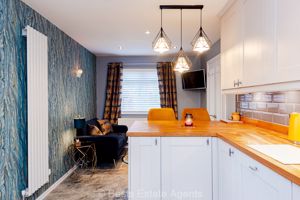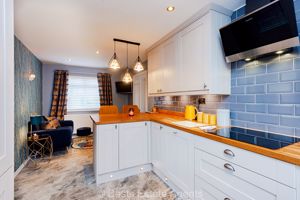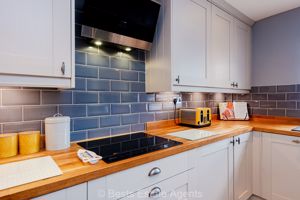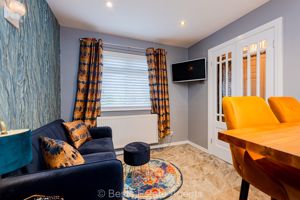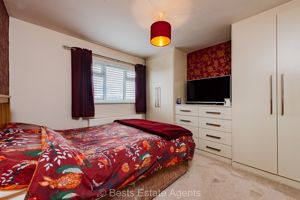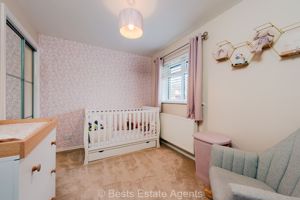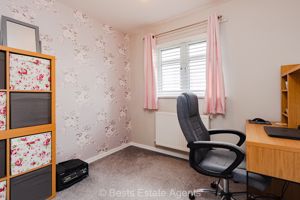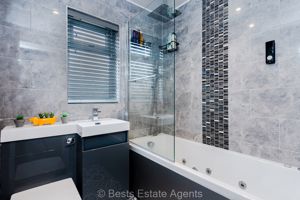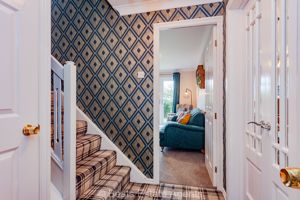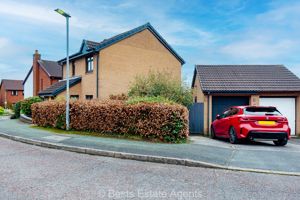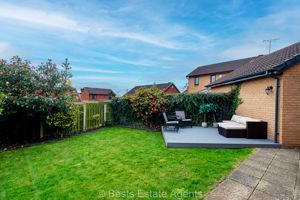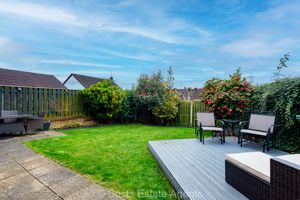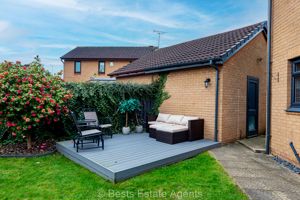Peckforton Drive Weaver Side, Runcorn
£275,000
Peckforton Drive, Weaverside Village, Runcorn
Click to Enlarge
Please enter your starting address in the form input below. Please refresh the page if trying an alernate address.
- EXTENSIVELY UPDATED AND IMPROVED
- NEW KITCHEN & BATHROOM
- RECENTLY INSTALLED GLAZING
- UPDATED BOILER
- SOUTH FACING REAR GARDEN
- POPULAR AREA
- BEAUTIFULLY PRESENTED HOME
- EPC:TBC
*UPDATED AND IMPROVED DETACHED HOME - SOUTH FACING REAR GARDEN - QUALITY FINISH* This detached family home has been updated and improved over the last 3 years and offers a modern quality finish throughout, the works completed include an updated kitchen, bathroom, grey PVC double glazing, heating system and electrical update to name a few. Located within a quiet cul de sac on the outskirts of Runcorn having easy access to surrounding road networks and just a short drive from Runcorn and Frodsham. Consisting of entrance hall with WC, beautiful updated kitchen dining room with oak work surfaces and integrated appliances and a lounge with french doors to the ground floor. At first floor level three good sized bedrooms can be found along with the refurbished bathroom. Externally, the property has a tarmac driveway providing access to a detached garage whilst the rear garden enjoys a south facing aspect and has paved and wood decked patios areas. Overall, a beautifully presented home which offers buyers the opportunity to purchase a stunning move in ready property. EPC:TBC
Rooms
Entrance Hallway
Recently installed composite double glazed front door opens to entrance hall, double panel radiator, PVC double glazed window to side elevation, one double power point, built in under stairs storage cupboard, coved ceiling.
Ground Floor Cloaks
Low level WC, corner wash hand basin, splash back tiling, PVC double glazed window to side elevation, single panel radiator.
Lounge
14' 10'' x 10' 3'' (4.52m x 3.12m)
PVC double glazed French doors open to rear elevation, double panel radiator, living flame gas fire standing on decorative hearth and back with mood lighting, coved ceiling, two double and one single power points.
Kitchen/Dining Room
21' 6'' x 8' 7'' (6.55m x 2.61m)
An impressive recently updated room having extensive fitted base and wall units with solid oak butchers block style working surfaces, inset acrylic style sink with high neck mixer tap over, four ring induction hob with filter hood above, high line electric oven and microwave grill oven, integrated fridge, freezer, washer/dryer and bin, attractive splashback tiling, under counter lighting, LED kick board lighting, tall contemporary style single panel radiator, tiled floor, PVC double glazed windows to front and rear elevations with composite double glazed door to side elevation, fitted mini ceiling down lighters, six double power points, recently installed concealed wall mounted combination gas central heating boiler.
First Floor Landing
Stairs from hall to first floor landing, PVC double glazed window to front elevation, one single power point, built in storage cupboard.
Bedroom One Rear
11' 0'' x 10' 9'' (3.35m x 3.27m)
PVC double glazed window to rear elevation, double panel radiator, extensive built in fitted wardrobes, three double power points.
Bedroom Two Front
10' 9'' x 8' 3'' (3.27m x 2.51m)
PVC double glazed window to front elevation, double panel radiator, built in wardrobe with mirror fronted sliding doors, one triple and one double power point.
Bedroom Three Rear
8' 6'' x 8' 1'' (2.59m x 2.46m)
PVC double glazed window to rear elevation, double panel radiator, one triple and one single power point.
Bathroom
A recently updated room having a quality finish with fully tiled walls and floor, low level WC, vanity wash hand basin unit with storage beneath and mixer tap over, chrome effect heated towel rail, panelled jacuzzi style bath with LED lighting, fitted glass shower screen, digital thermostatic mixer shower with waterfall style shower head and additional shower wand, PVC double glazed window to side elevation, mini fitted ceiling down lighters.
Externally
Property stands in a prominent position along Peckforton Drive being fronted by a low maintenance frontage, a tarmac driveway provides off road parking and leads to a detached single garage with electric metal up and over door and side access, whilst to the rear there is a fully enclosed garden with paved and wood decked patio areas and mature perimeter borders all of which enjoys a pleasant southerly aspect.
Location
Runcorn WA7 3HG
Nearby Places
| Name | Location | Type | Distance |
|---|---|---|---|

Useful Links
Head Office
Bests Estate Agents
62 High Street, Runcorn
Cheshire, WA7 1AW
Contact Us
01928 576368
terry@bests.co.uk
Areas We Cover
- Runcorn
- Northwich
- Frodsham
- Widnes
© Bests. All rights reserved. | Cookie Policy | Privacy Policy | Powered by Expert Agent Estate Agent Software | Estate agent websites from Expert Agent






































