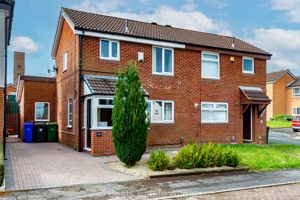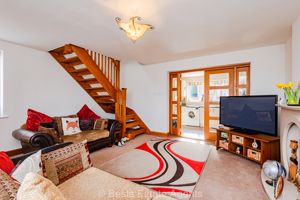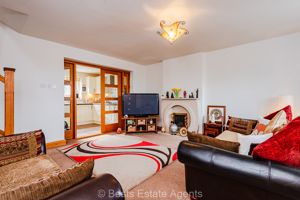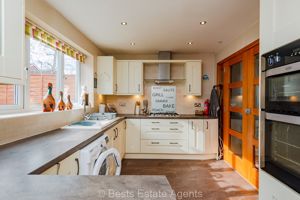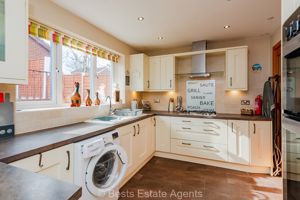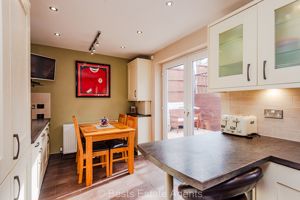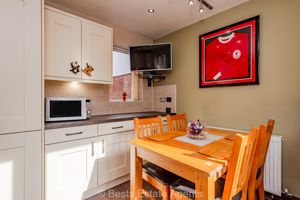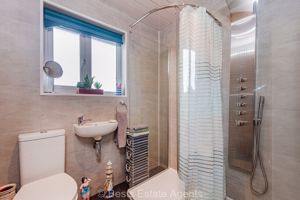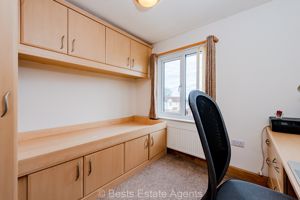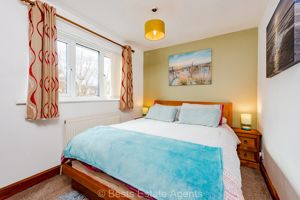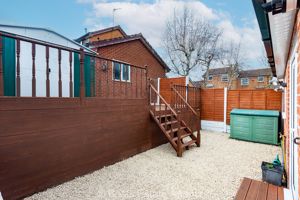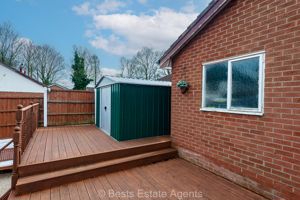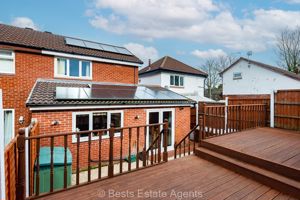Abbotts Close, Runcorn
Offers in the Region Of £180,000
Abbotts Close, Runcorn
Click to Enlarge
Please enter your starting address in the form input below. Please refresh the page if trying an alernate address.
- NO CHAIN DELAY
- SOUTH FACING REAR GARDEN
- IDEAL FIRST HOME
- HIGHER RUNCORN LOCATION
- CUL DE SAC POSITION
- SOLAR PANELS
- EXTENDED TO REAR
- EPC: 72 C
*BEAUTIFULLY PRESENTED - EXTENDED TWO BEDROOM SEMI DETACHED HOME WITHIN HIGHER RUNCORN* Are you looking for a modern, manageable sized two bedroom home which is located within a sought after, well established and convenient area? This extended semi detached home is presented to very pleasing standards throughout and has been greatly improved by the addition of a ground floor full with extension accommodating a quality and extensive kitchen dining area. Abbotts close is a small development nestled at the bottom of Oxford Road having Heath Park, excellent schooling and is just a short walk away from Runcorn Railway Station. This ideal first home consists of an entrance porch, great size lounge and extended kitchen diner to the ground floor whilst an oak staircase give access to the first floor where two bedrooms and a shower can be found. A block paved driveway provides off road parking to the front whilst the rear garden enjoys a south facing aspect and has a large wood decked patio which is excellent space for entertaining on the warm summer evenings. A property which would make a perfect first home or would be equally suited to those who are seeking more manageable sized accommodation.
Rooms
Entrance Porch
Composite double glazed front door opens to entrance porch, PVC double glazed units, tiled floor, double power point, meters and services.
Lounge
16' 2'' x 16' 3'' (4.92m x 4.95m)
Composite real wood door? opens to lounge, PVC triple glazed windows to front and side elevations, one single and one double panel radiator, living flame gas fire standing on decorative hearth and back, three double and one single power points.
Kitchen/Dining Room
20' 6'' x 8' 7'' (6.24m x 2.61m)
Having a range of fitted base and wall units comprising one and a half bowl single drainer sink with high neck mixer tap over, in set five burner gas hob with filter hood above, highline electric double oven, integrated fridge freezer, plumbing and drainage for automatic washing machine, fitted breakfast bar, concealed wall mounted combination gas central heating boiler, double panel radiator, tiled floor, attractive splash back tiling, fitted mini ceiling down lighters, seven double power points, PVC double glazed window to front elevation, PVC double glazed window and French doors to rear elevation. Under floor electric heating.
First Floor Landing
Stairs from lounge to first floor landing via an oak staircase, PVC triple glazed window to side elevation, access to loft, one single power point.
Bedroom One Rear
12' 7'' x 7' 11'' (3.83m x 2.41m)
PVC triple glazed window to rear elevation, double panel radiator, two double power points.
Bedroom Two Front
9' 6'' x 8' 3'' (2.89m x 2.51m)
PVC triple glazed window to front elevation, single panel radiator, one single one double power points, built in bedroom furniture.
Shower Room
An updated room having a white three piece suite comprising low level WC, wash hand basin with mixer tap over, oversized walk in shower enclosure with multi jet shower system, fitted down lighters, extractor fan, PVC triple glazed window to front elevation, tall contemporary style single panel radiator.
Externally
Property forms part of a small Cul de sac within a Higher Runcorn location having highly regarded schooling close by being fronted by a block paved driveway providing off road parking whilst to the rear there is a fully enclosed garden arranged over two levels having extensive wood decked patio area all of which enjoys a south facing aspect and a fair degree of privacy. Optional Shed.
Location
Runcorn WA7 4UZ
Nearby Places
| Name | Location | Type | Distance |
|---|---|---|---|

Useful Links
Head Office
Bests Estate Agents
62 High Street, Runcorn
Cheshire, WA7 1AW
Contact Us
01928 576368
terry@bests.co.uk
Areas We Cover
- Runcorn
- Northwich
- Frodsham
- Widnes
© Bests. All rights reserved. | Cookie Policy | Privacy Policy | Powered by Expert Agent Estate Agent Software | Estate agent websites from Expert Agent






























