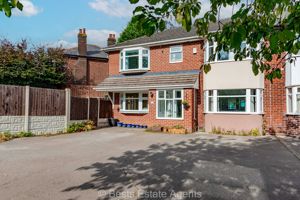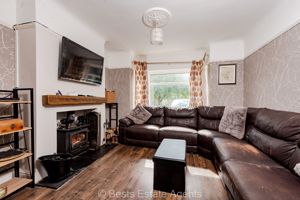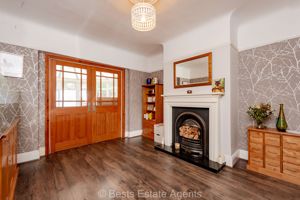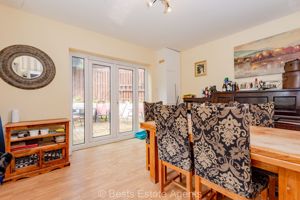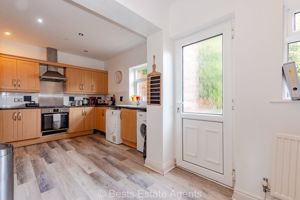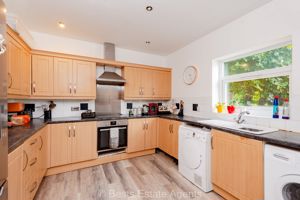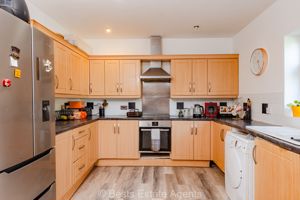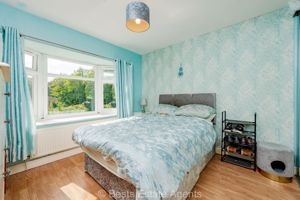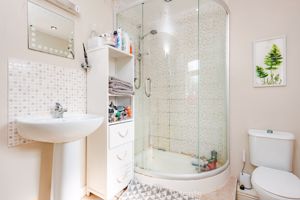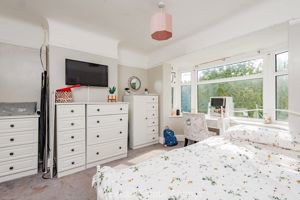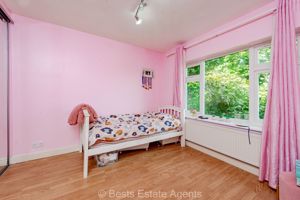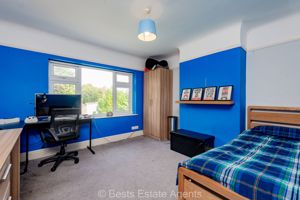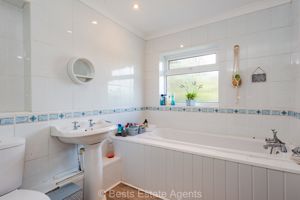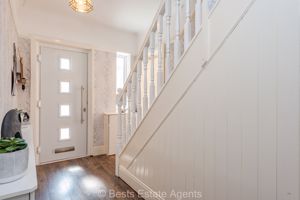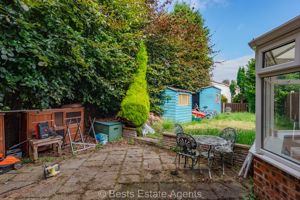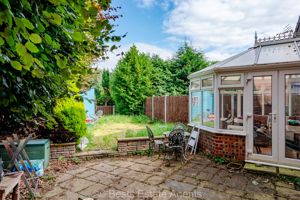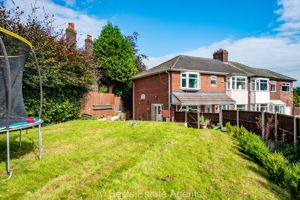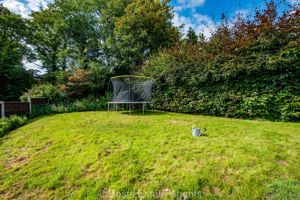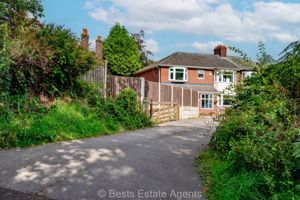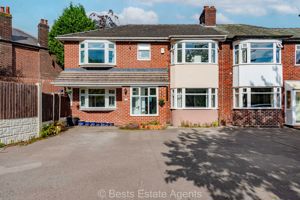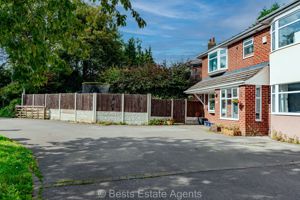Stockham Lane Halton, Runcorn
Offers in the Region Of £300,000
Stockham Lane, Halton Village, Runcorn
Click to Enlarge
Please enter your starting address in the form input below. Please refresh the page if trying an alernate address.
- EXTENDED FAMILY HOME
- ENSUITE TO MASTER BEDROOM
- FOUR DOUBLE BEDROOMS
- HALTON VILLAGE LOCATION
- SECLUDED POSITION
- GARDENS TO SIDE AND REAR
- THREE RECEPTION ROOMS
- UPDATED COMBI BOILER
- EPC:D(67)
*SIZABLE EXTENDED FAMILY HOME IN HALTON VILLAGE - FOUR DOUBLE BEDROOMS - SECLUDED POSITION* This mature bay fronted home has been extended to create ample living accommodation. Standing in a secluded position along Stockham Lane within the historic and established Halton Village area of Runcorn, an area which has a wealth of amenities just seconds away. This mature family home gives potential buyers the opportunity to apply their own stamp to create their perfect home, benefiting from having a two storey side extension expanding its footprint which now accommodates; entrance porch, hallway with WC, lounge, dining room, conservatory, a larger kitchen and an additional reception room to the ground floor. At first floor level four double bedrooms one with ensuite and a family bathroom can be found. Approached over a tarmac driveway providing ample parking to the front whilst the property has lawn gardens and patio area to both the side and rear. EPC:D(67)
Rooms
Entrance
Canopied Entrance, PVC double glazed front door opens to storm porch, PVC double glazed window to front elevation, recently installed composite front door opens to a welcoming hallway, with stairs to first floor, laminate wood flooring, single paneled radiator, built in meter serves as cupboard. Ground floor cloaks with low level WC and wash hand basin.
Lounge
12' 1 into bay window '' x 11' 10'' (3.68m x 3.60m)
Feature dual fuel stove, double panelled radiator, fitted picture rail, wood effect flooring, four double power points, PVC double glazed bay window to front elevation.
Dining Room
12' 0'' x 11' 10'' (3.65m x 3.60m)
Feature fire place with coal effect gas fire, wood effect flooring, picture rail, Two double power points, French doors open to conservatory.
Kitchen/Breakfast Room
18' 8'' x 10' 8'' (5.69m x 3.25m)
Kitchen has a range of modern wall units, inset single drainer ceramic sink, built-in electric hob with under oven and canopy above, plumbing and drainage for automatic washing machine and dishwasher, splash back tiling, wood effect Laminating flooring, three double and one single power points, single panelled Radiator, Two PVC Double Glazed Windows and entrance to rear elevation, fitted mini ceiling Down lighters.
Additional Reception Room
14' 4'' x 11' 2'' (4.37m x 3.40m)
Wood effect wooden flooring, double paneled radiator, PVC double glazed window to front elevation, two double power points, PVC double glazed French doors to side elevation, concealed wall mounted combination gas central heating boiler.
Bedroom One Front
10' 9 into bay window '' x 12' 0'' (3.27m x 3.65m)
PVC double glazed bay window to front elevation, single paneled radiator, wood effect flooring, built in mirror fronted sliding wardrobes with shelves and hanging rails, two double one single power points.
En-suite
Having a larger sized fully tilled separate shower enclosure with electric shower, low level WC, pedestal wash hand basin, PVC double glazed window to front elevation, heated towel rail.
Bedroom Two Front
11' 9'' x 12' 0'' (3.58m x 3.65m)
PVC double glazed bay window to front elevation, two double power points, single panel radiator.
Bedroom Three Rear
11' 0'' x 12' 0'' (3.35m x 3.65m)
Two double power points, single paneled radiator, picture rail, PVC Double glazed window to rear elevation, wood effect laminate flooring.
Bedroom Four Rear
10' 4'' x 12' 6'' (3.15m x 3.81m)
wood effect wooden flooring, single paneled radiator, PVC double glazed window to rear elevation, two double power points.
Family Bathroom
Fully Tilled Room having a fully white bathroom, Panelled bath with shower mixer over, pedestal washer basin, low level WC, fitted low lighters, PVC window to rear elevation, heated towel rail.
Externally
Property occupies a very pleasant appealing position and stands in an larger size plot, approached over a long driveway provides parking for several cars. To the rear of the property there is a fairly private garden with paved patio area, to the side of the property a wood decked patio area with a raised lawn both great for entertaining on those summer evenings can be found.
First Floor Landing
Stairs from hall leading to first floor landing with access to loft, wood effect flooring, 1 double power point.
Conservatory
11' 8'' x 11' 0'' approx(3.55m x 3.35m)
Wood effect flooring, fitted ceiling fan, Double glazed units, Four double power points.
Location
Runcorn WA7 2PS
Nearby Places
| Name | Location | Type | Distance |
|---|---|---|---|

Useful Links
Head Office
Bests Estate Agents
62 High Street, Runcorn
Cheshire, WA7 1AW
Contact Us
01928 576368
terry@bests.co.uk
Areas We Cover
- Runcorn
- Northwich
- Frodsham
- Widnes
© Bests. All rights reserved. | Cookie Policy | Privacy Policy | Powered by Expert Agent Estate Agent Software | Estate agent websites from Expert Agent














































